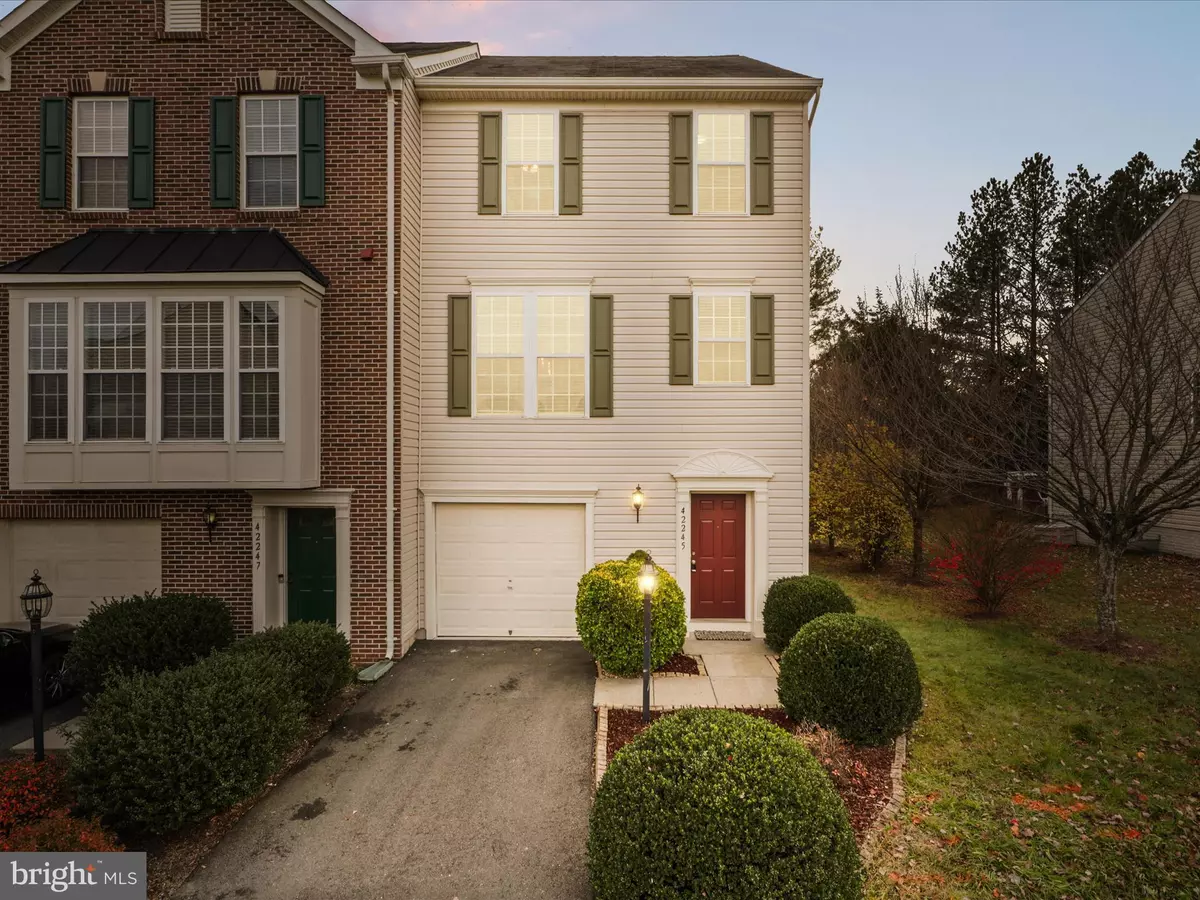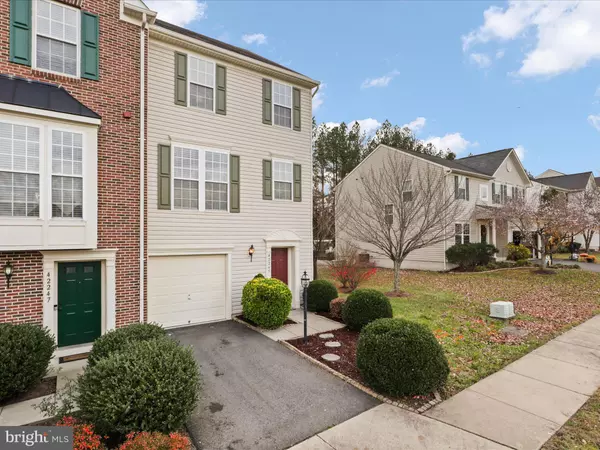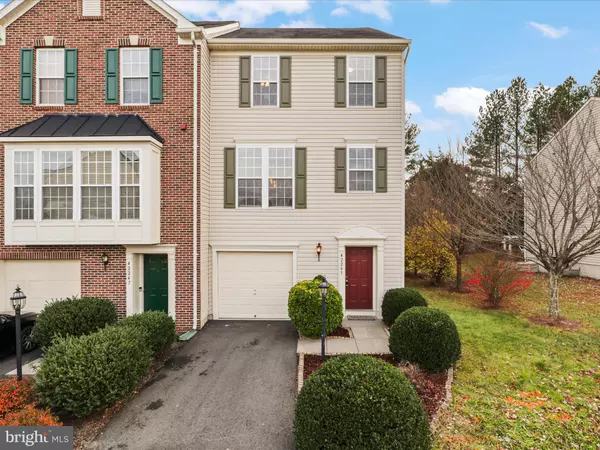
42245 ST HUBERTS PL Chantilly, VA 20152
3 Beds
3 Baths
2,442 SqFt
OPEN HOUSE
Sun Dec 08, 1:00pm - 3:00pm
UPDATED:
11/29/2024 05:45 AM
Key Details
Property Type Townhouse
Sub Type End of Row/Townhouse
Listing Status Coming Soon
Purchase Type For Sale
Square Footage 2,442 sqft
Price per Sqft $261
Subdivision Frontier Spring
MLS Listing ID VALO2084428
Style Traditional
Bedrooms 3
Full Baths 2
Half Baths 1
HOA Y/N Y
Abv Grd Liv Area 2,442
Originating Board BRIGHT
Year Built 2007
Annual Tax Amount $5,140
Tax Year 2024
Lot Size 2,614 Sqft
Acres 0.06
Property Description
Location
State VA
County Loudoun
Zoning PDH4
Rooms
Basement Daylight, Full, Fully Finished, Walkout Level
Interior
Interior Features Breakfast Area, Kitchen - Island, Kitchen - Table Space, Dining Area, Kitchen - Eat-In, Primary Bath(s), Chair Railings, Crown Moldings, Upgraded Countertops, Window Treatments, Wood Floors, Recessed Lighting, Floor Plan - Open
Hot Water Natural Gas
Heating Forced Air
Cooling Central A/C
Fireplaces Number 1
Fireplaces Type Gas/Propane
Equipment Dishwasher, Disposal, Icemaker, Microwave, Oven - Single, Oven/Range - Gas, Refrigerator, Stove
Fireplace Y
Appliance Dishwasher, Disposal, Icemaker, Microwave, Oven - Single, Oven/Range - Gas, Refrigerator, Stove
Heat Source Natural Gas
Laundry Lower Floor, Dryer In Unit, Washer In Unit
Exterior
Exterior Feature Deck(s), Patio(s)
Parking Features Garage - Front Entry, Garage Door Opener
Garage Spaces 2.0
Fence Rear
Water Access N
View Trees/Woods
Accessibility None
Porch Deck(s), Patio(s)
Attached Garage 1
Total Parking Spaces 2
Garage Y
Building
Lot Description Backs to Trees, Backs - Open Common Area
Story 3
Foundation Concrete Perimeter
Sewer Public Sewer
Water Public
Architectural Style Traditional
Level or Stories 3
Additional Building Above Grade, Below Grade
New Construction N
Schools
Elementary Schools Pinebrook
Middle Schools Mercer
High Schools John Champe
School District Loudoun County Public Schools
Others
Pets Allowed Y
Senior Community No
Tax ID 206395749000
Ownership Fee Simple
SqFt Source Assessor
Special Listing Condition Standard
Pets Allowed Case by Case Basis







