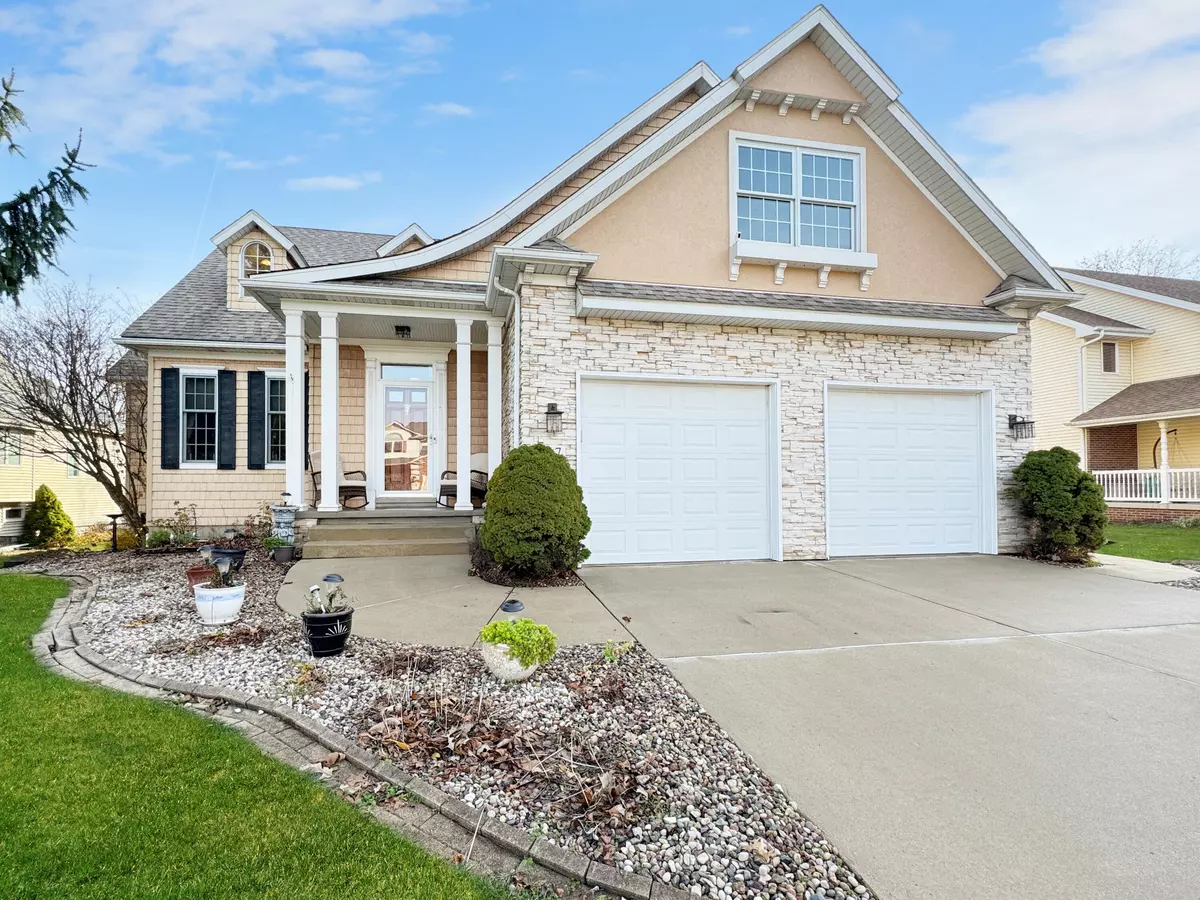
307 Scotch ST Schererville, IN 46375
5 Beds
4 Baths
4,165 SqFt
OPEN HOUSE
Sat Dec 07, 1:00pm - 4:00pm
Sat Dec 14, 11:00am - 2:00pm
UPDATED:
11/29/2024 08:17 AM
Key Details
Property Type Single Family Home
Sub Type Single Family Residence
Listing Status Active
Purchase Type For Sale
Square Footage 4,165 sqft
Price per Sqft $150
Subdivision Pine Hill Estates
MLS Listing ID 813363
Bedrooms 5
Full Baths 2
Half Baths 1
Three Quarter Bath 1
Year Built 2001
Annual Tax Amount $4,032
Tax Year 2023
Lot Size 10,890 Sqft
Acres 0.25
Lot Dimensions 80x138
Property Description
Location
State IN
County Lake
Interior
Interior Features Ceiling Fan(s), Natural Woodwork, Whirlpool Tub, Walk-In Closet(s), Vaulted Ceiling(s), Kitchen Island, High Ceilings, Granite Counters, Eat-in Kitchen
Heating Forced Air, Zoned, Natural Gas
Fireplaces Number 2
Fireplace Y
Appliance Dishwasher, Washer, Refrigerator, Range Hood, Microwave, Gas Range, Dryer, Disposal
Exterior
Exterior Feature None
Garage Spaces 2.5
View Y/N true
View true
Building
Lot Description Level, Wooded
Story One and One Half
Others
Tax ID 45-11-21-404-003.000-036
SqFt Source Assessor
Acceptable Financing NRA20241125164658881820000000
Listing Terms NRA20241125164658881820000000






