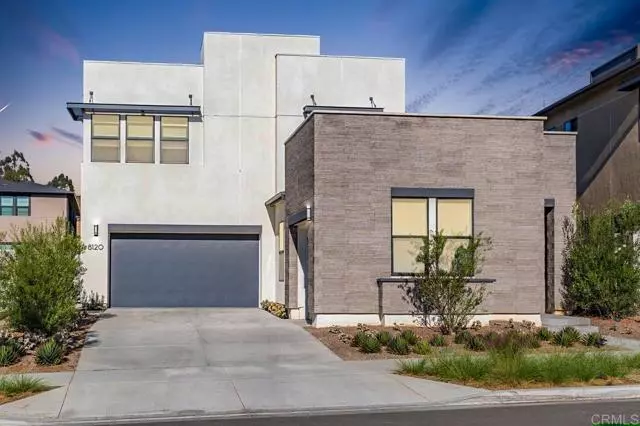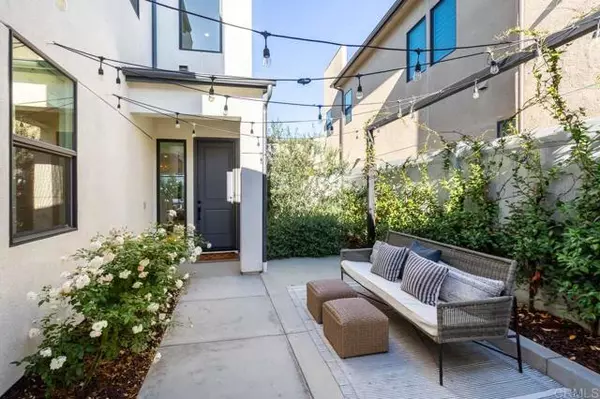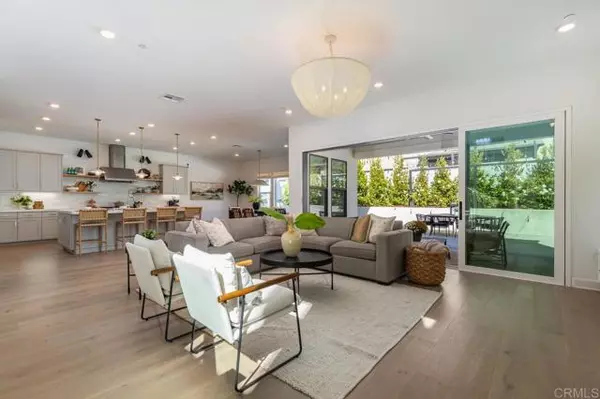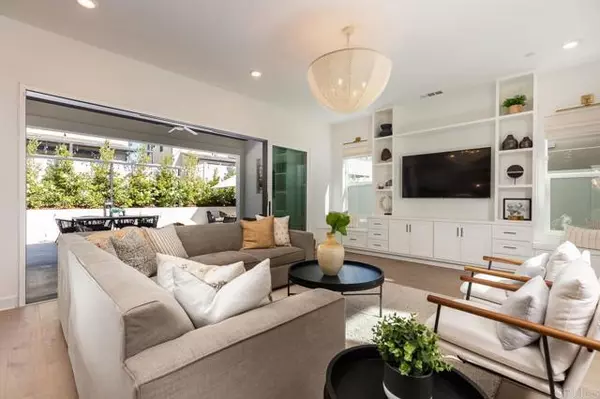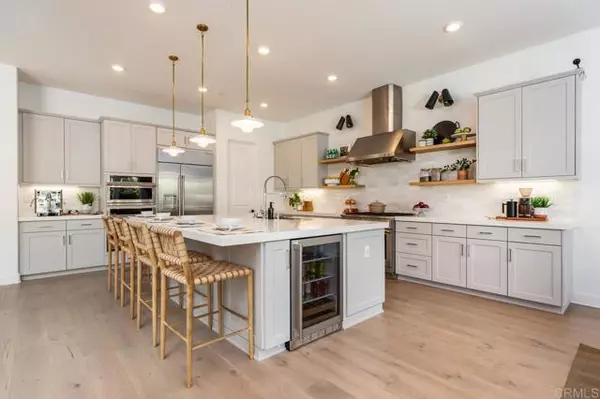
8120 Denali Drive San Diego, CA 92126
4 Beds
5 Baths
3,520 SqFt
OPEN HOUSE
Sun Dec 01, 11:00am - 2:00pm
UPDATED:
12/02/2024 03:49 AM
Key Details
Property Type Single Family Home
Sub Type Detached
Listing Status Active
Purchase Type For Sale
Square Footage 3,520 sqft
Price per Sqft $731
MLS Listing ID CRNDP2410283
Bedrooms 4
Full Baths 3
HOA Fees $200/mo
HOA Y/N Yes
Originating Board Datashare California Regional
Year Built 2022
Lot Size 6,248 Sqft
Property Description
Location
State CA
County San Diego
Interior
Heating Other, Central
Cooling Central Air, Zoned, Other, ENERGY STAR Qualified Equipment
Flooring Tile, Carpet, Wood
Fireplaces Type Other
Fireplace Yes
Window Features Double Pane Windows,Screens
Appliance Dishwasher, Disposal, Gas Range, Microwave, Oven, Refrigerator, Self Cleaning Oven, Water Filter System, Gas Water Heater, Tankless Water Heater
Laundry Dryer, Laundry Room, Washer, Other, Inside
Exterior
Garage Spaces 3.0
Pool In Ground, Lap, Spa, Fenced
Amenities Available Clubhouse, Playground, Pool, Spa/Hot Tub, Other, Barbecue, BBQ Area, Dog Park, Park, Pet Restrictions, Picnic Area, Recreation Facilities, Trail(s)
View None
Handicap Access Other
Private Pool false
Building
Lot Description Other, Street Light(s), Landscape Misc, Storm Drain
Story 2
Foundation Concrete Perimeter
Architectural Style Contemporary, Modern/High Tech
Schools
School District San Diego Unified
Others
HOA Fee Include Maintenance Grounds



