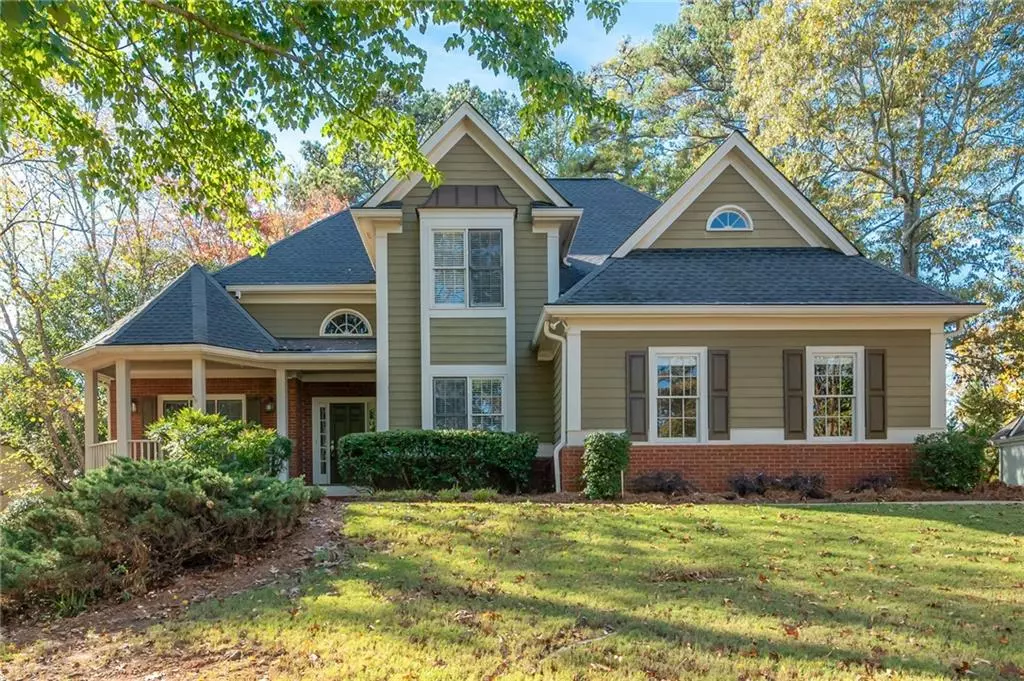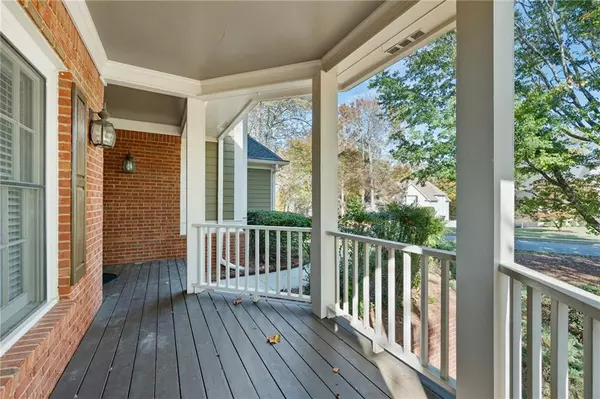4711 Oakleigh Manor DR Powder Springs, GA 30127
5 Beds
4 Baths
4,234 SqFt
UPDATED:
12/02/2024 06:44 PM
Key Details
Property Type Single Family Home
Sub Type Single Family Residence
Listing Status Active
Purchase Type For Rent
Square Footage 4,234 sqft
Subdivision Oakleigh
MLS Listing ID 7491999
Style Traditional
Bedrooms 5
Full Baths 4
HOA Y/N No
Originating Board First Multiple Listing Service
Year Built 1996
Available Date 2024-11-29
Lot Size 0.436 Acres
Acres 0.436
Property Description
Location
State GA
County Cobb
Lake Name None
Rooms
Bedroom Description Oversized Master
Other Rooms None
Basement Daylight, Finished, Finished Bath, Partial, Walk-Out Access
Main Level Bedrooms 1
Dining Room Seats 12+, Separate Dining Room
Interior
Interior Features Bookcases, Crown Molding, Disappearing Attic Stairs, Double Vanity, Entrance Foyer 2 Story, High Ceilings 9 ft Main, High Speed Internet, Recessed Lighting, Walk-In Closet(s)
Heating Central
Cooling Central Air
Flooring Carpet, Ceramic Tile, Hardwood
Fireplaces Number 1
Fireplaces Type Brick, Family Room, Gas Starter, Masonry, Raised Hearth
Window Features None
Appliance Dishwasher, Disposal, Gas Cooktop, Microwave
Laundry Laundry Room, Main Level
Exterior
Exterior Feature Private Yard
Parking Features Garage, Garage Faces Side, Kitchen Level
Garage Spaces 2.0
Fence Back Yard, Fenced
Pool None
Community Features None
Utilities Available Natural Gas Available, Underground Utilities
Waterfront Description None
View Other
Roof Type Composition
Street Surface Asphalt
Accessibility None
Handicap Access None
Porch Deck, Front Porch
Private Pool false
Building
Lot Description Back Yard, Corner Lot, Landscaped, Wooded
Story Two
Architectural Style Traditional
Level or Stories Two
Structure Type Brick Front,HardiPlank Type
New Construction No
Schools
Elementary Schools Kemp - Cobb
Middle Schools Lovinggood
High Schools Hillgrove
Others
Senior Community no
Tax ID 19021200120






