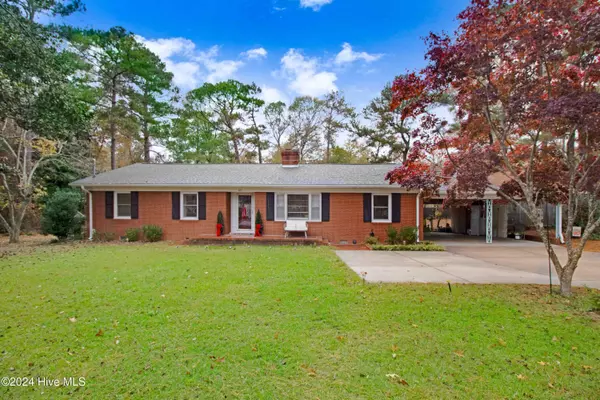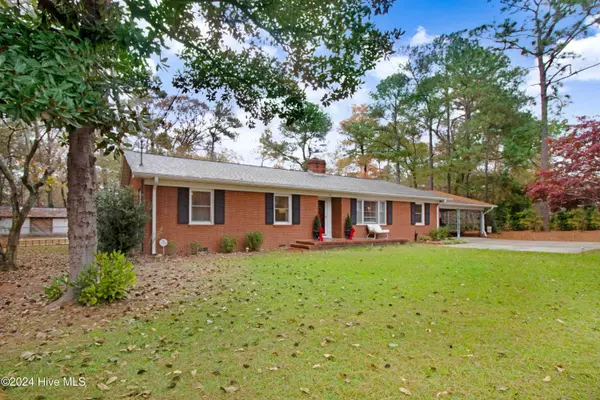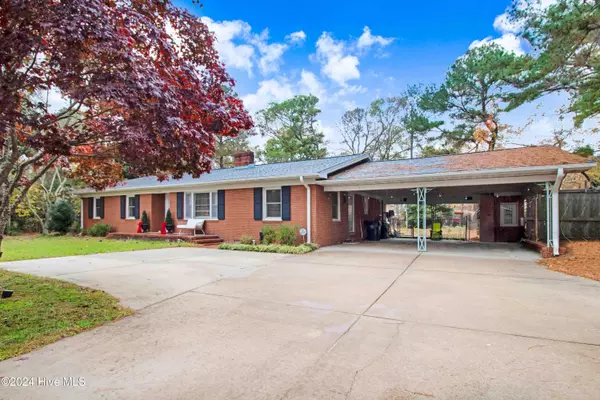
205 S Harding DR Goldsboro, NC 27534
4 Beds
2 Baths
2,190 SqFt
UPDATED:
11/29/2024 04:05 PM
Key Details
Property Type Single Family Home
Sub Type Single Family Residence
Listing Status Active
Purchase Type For Sale
Square Footage 2,190 sqft
Price per Sqft $134
MLS Listing ID 100478077
Style Wood Frame
Bedrooms 4
Full Baths 2
HOA Y/N No
Originating Board Hive MLS
Year Built 1957
Lot Size 0.750 Acres
Acres 0.75
Lot Dimensions 167x175x165x224
Property Description
Each of the four bedrooms is well-proportioned, ensuring ample room for everyone. A practical mudroom/laundry area is conveniently located off the kitchen for added functionality.
Situated on a large lot, this home boasts plenty of space for outdoor entertaining, play, and gardening. Covered parking is available with a two-car carport, offering protection from the elements.
Nestled in a quiet, peaceful neighborhood, this home is still close to all the amenities and activities the town has to offer. It's the perfect balance of tranquility and accessibility.
Location
State NC
County Wayne
Zoning Residential
Direction Google Maps
Location Details Mainland
Rooms
Basement Crawl Space
Primary Bedroom Level Primary Living Area
Interior
Interior Features None
Heating Heat Pump, Electric
Exterior
Parking Features Concrete
Carport Spaces 2
Utilities Available Sewer Connected
Roof Type Architectural Shingle
Porch Patio
Building
Story 1
Entry Level One
New Construction No
Schools
Elementary Schools Tommy'S Road
Middle Schools Eastern Wayne
High Schools Eastern Wayne
Others
Tax ID 3519991048
Acceptable Financing Cash, Conventional, FHA, VA Loan
Listing Terms Cash, Conventional, FHA, VA Loan
Special Listing Condition None







