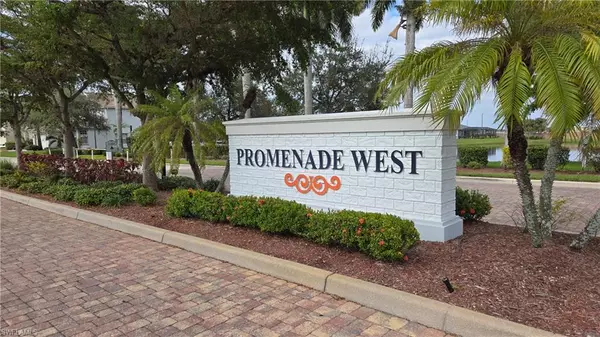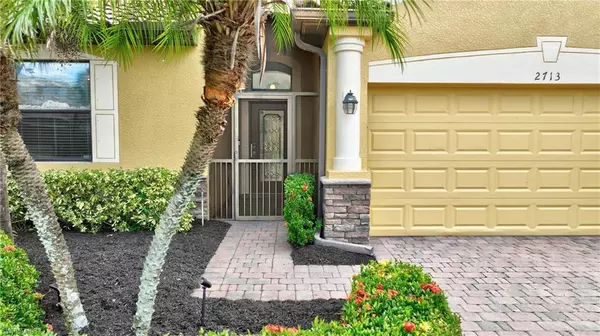
2713 Via Santa Croce CT Fort Myers, FL 33905
4 Beds
3 Baths
1,909 SqFt
OPEN HOUSE
Sat Dec 14, 12:00pm - 3:00pm
UPDATED:
12/09/2024 05:55 AM
Key Details
Property Type Single Family Home
Sub Type Ranch,Single Family Residence
Listing Status Active
Purchase Type For Sale
Square Footage 1,909 sqft
Price per Sqft $209
Subdivision Promenade West
MLS Listing ID 224095765
Bedrooms 4
Full Baths 3
HOA Fees $426/qua
HOA Y/N Yes
Originating Board Florida Gulf Coast
Year Built 2014
Annual Tax Amount $3,291
Tax Year 2023
Lot Size 7,274 Sqft
Acres 0.167
Property Description
MOVE IN WITH CONFIDENCE – this home has been thoughtfully updated with major upgrades; brand-new AC system in 2023, whole-house water filtration system, upgraded hot water heater. NO FLOOD ZONE! Gutters around entire structure, screened front porch, garage overhead rack storage and an outdoor paved area for bins. The Jack & Jill bath connects two guest rooms which could also serve as a home office/flex space. Low HOA fees with included lawncare. Near I-75, minutes away from the airport and a short drive to downtown Fort Myers’ shopping and dining. Don’t miss this incredible opportunity – schedule your showing today!
Location
State FL
County Lee
Area The Forum
Rooms
Dining Room Eat-in Kitchen, Formal
Kitchen Pantry
Interior
Interior Features Built-In Cabinets, Foyer, Pantry, Smoke Detectors, Walk-In Closet(s)
Heating Central Electric
Flooring Tile
Equipment Dishwasher, Disposal, Dryer, Microwave, Range, Refrigerator/Freezer, Refrigerator/Icemaker, Self Cleaning Oven, Smoke Detector, Washer, Washer/Dryer Hookup, Water Treatment Owned
Furnishings Unfurnished
Fireplace No
Appliance Dishwasher, Disposal, Dryer, Microwave, Range, Refrigerator/Freezer, Refrigerator/Icemaker, Self Cleaning Oven, Washer, Water Treatment Owned
Heat Source Central Electric
Exterior
Exterior Feature Screened Lanai/Porch, Storage
Parking Features Driveway Paved, Attached
Garage Spaces 2.0
Community Features Sidewalks, Gated
Amenities Available Sidewalk
Waterfront Description None
View Y/N Yes
View Landscaped Area
Roof Type Tile
Street Surface Paved
Porch Patio
Total Parking Spaces 2
Garage Yes
Private Pool No
Building
Lot Description Cul-De-Sac, Regular
Story 1
Water Central, Filter
Architectural Style Ranch, Traditional, Single Family
Level or Stories 1
Structure Type Concrete Block,Stucco
New Construction No
Schools
Elementary Schools School Choice In Zone
Middle Schools School Choice In Zone
High Schools School Choice In Zone
Others
Pets Allowed Limits
Senior Community No
Tax ID 22-44-25-P4-01200.1700
Ownership Single Family
Security Features Smoke Detector(s),Gated Community
Num of Pet 3







