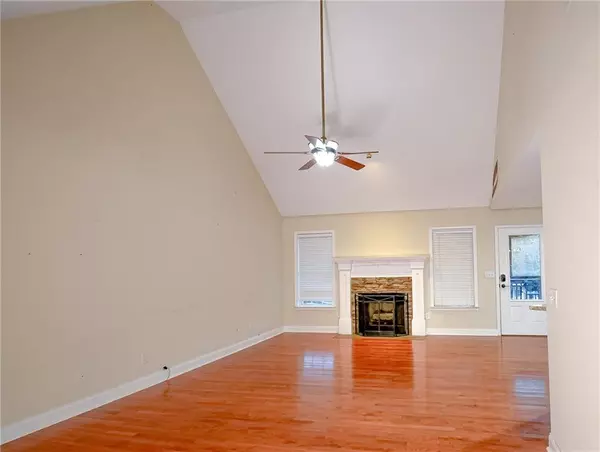
132 Maloy LN SE Calhoun, GA 30701
4 Beds
3 Baths
3,072 SqFt
UPDATED:
11/30/2024 01:04 PM
Key Details
Property Type Single Family Home
Sub Type Single Family Residence
Listing Status Active
Purchase Type For Sale
Square Footage 3,072 sqft
Price per Sqft $174
Subdivision Chelcy Glen
MLS Listing ID 7492067
Style Traditional
Bedrooms 4
Full Baths 3
Construction Status Resale
HOA Y/N No
Originating Board First Multiple Listing Service
Year Built 2003
Annual Tax Amount $2,831
Tax Year 2023
Lot Size 1.106 Acres
Acres 1.1062
Property Description
Inside, the main floor boasts elegant finishes and a cozy living area bathed in natural light. The private in-law suite downstairs features a separate entrance, a full kitchen, a bedroom, a bathroom, and a living area – ideal for extended family or guests.
Step outside to the backyard oasis, where a beautiful pool takes center stage, surrounded by lush landscaping. A covered deck provides the perfect space for entertaining or relaxing while taking in the stunning views beyond. The backyard also features a stylish pool house and a built-in bar, making it the ultimate space for hosting gatherings or unwinding in your private retreat.
With ample space, modern amenities, and breathtaking outdoor features, this home is a must-see for anyone seeking comfort and style. Don’t miss the opportunity to make it yours!
Location
State GA
County Gordon
Lake Name None
Rooms
Bedroom Description In-Law Floorplan,Master on Main,Roommate Floor Plan
Other Rooms Outbuilding, Pool House, Shed(s)
Basement Daylight, Driveway Access, Exterior Entry, Finished, Finished Bath, Full
Main Level Bedrooms 3
Dining Room Separate Dining Room
Interior
Interior Features Cathedral Ceiling(s), Entrance Foyer, Tray Ceiling(s), Walk-In Closet(s)
Heating Central, Electric
Cooling Ceiling Fan(s), Central Air
Flooring Hardwood, Luxury Vinyl
Fireplaces Number 1
Fireplaces Type Factory Built
Window Features Double Pane Windows
Appliance Dishwasher, Electric Range
Laundry Main Level
Exterior
Exterior Feature Other
Parking Features Driveway, Garage
Garage Spaces 2.0
Fence Privacy
Pool In Ground
Community Features None
Utilities Available Cable Available, Electricity Available, Water Available
Waterfront Description None
View Pool, Rural, Trees/Woods
Roof Type Composition
Street Surface Asphalt
Accessibility None
Handicap Access None
Porch Covered, Deck, Front Porch
Total Parking Spaces 4
Private Pool false
Building
Lot Description Back Yard, Cleared, Creek On Lot, Landscaped
Story Two
Foundation Slab
Sewer Septic Tank
Water Public
Architectural Style Traditional
Level or Stories Two
Structure Type Brick Front,Vinyl Siding
New Construction No
Construction Status Resale
Schools
Elementary Schools Sonoraville
Middle Schools Red Bud
High Schools Sonoraville
Others
Senior Community no
Restrictions false
Tax ID 057 114
Special Listing Condition None







