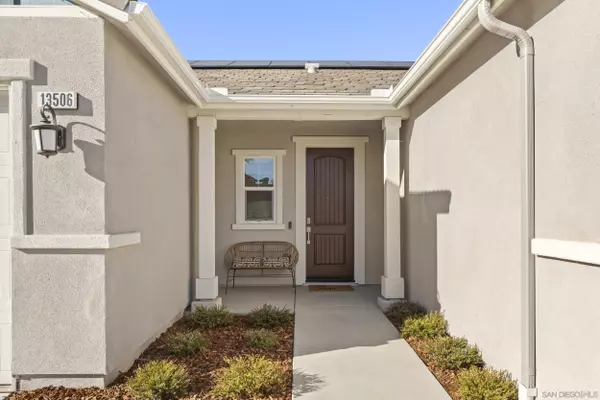
13506 Corral Ct Valley Center, CA 92082
4 Beds
3 Baths
2,384 SqFt
UPDATED:
12/01/2024 04:28 PM
Key Details
Property Type Single Family Home
Sub Type Detached
Listing Status Active
Purchase Type For Sale
Square Footage 2,384 sqft
Price per Sqft $419
Subdivision Valley Center
MLS Listing ID 240027668
Style Detached
Bedrooms 4
Full Baths 2
Half Baths 1
Construction Status Turnkey
HOA Fees $250/mo
HOA Y/N Yes
Year Built 2022
Property Description
The yard was professionally landscaped and includes a RainBird irrigation system, CA gold DG, Olive trees, drought tolerant plants, stylish built-in hammocks, solid wood pergola, large flowing concrete patio, and plenty of space to add a pool, lawn, or RV parking if desired. Enjoy fresh fruit from the Meyer lemon tree, lime, clementine, and avocado trees. The primary suite offers maximum tranquility, with a large bathroom, including a soaking tub and dual sink vanity, plus lots of storage. The oversized closet in the primary suite offers plenty of space for clothes and storage. The other three bedrooms are located down the hallway, along with the spacious laundry room, half bathroom, and full guest bathroom with a tub/shower and upgraded tile selection. The two car garage offers plenty of storage space and TESLA Power wall, Tesla charger, and PHYN water flow monitoring system. PAID SOLAR! This home is truly remarkable, loaded with upgrades and not one to be missed!
Location
State CA
County San Diego
Community Valley Center
Area Valley Center (92082)
Building/Complex Name Park Circle
Rooms
Master Bedroom 18X14
Bedroom 2 11X12
Bedroom 3 11X17
Bedroom 4 11X13
Living Room 11X18
Dining Room 11X18
Kitchen 11X18
Interior
Heating Natural Gas
Cooling Central Forced Air
Flooring Linoleum/Vinyl, Tile, Partially Carpeted
Equipment Dishwasher, Disposal, Dryer, Fire Sprinklers, Garage Door Opener, Microwave, Refrigerator, Washer, Double Oven, Freezer, Range/Stove Hood, Vented Exhaust Fan, Counter Top, Electric Cooking
Appliance Dishwasher, Disposal, Dryer, Fire Sprinklers, Garage Door Opener, Microwave, Refrigerator, Washer, Double Oven, Freezer, Range/Stove Hood, Vented Exhaust Fan, Counter Top, Electric Cooking
Laundry Laundry Room
Exterior
Exterior Feature Stucco, Wood/Stucco, Concrete
Parking Features Attached, Direct Garage Access, Garage, Garage - Front Entry, Garage Door Opener
Garage Spaces 2.0
Fence Full, Gate, Excellent Condition, New Condition, Vinyl
Pool Community/Common, Association, Heated, Fenced
Roof Type Tile/Clay
Total Parking Spaces 4
Building
Story 1
Lot Size Range .25 to .5 AC
Sewer Sewer Connected, Public Sewer
Water Meter on Property
Level or Stories 1 Story
Construction Status Turnkey
Others
Ownership Fee Simple
Monthly Total Fees $556
Acceptable Financing Cash, Conventional, Submit
Listing Terms Cash, Conventional, Submit







