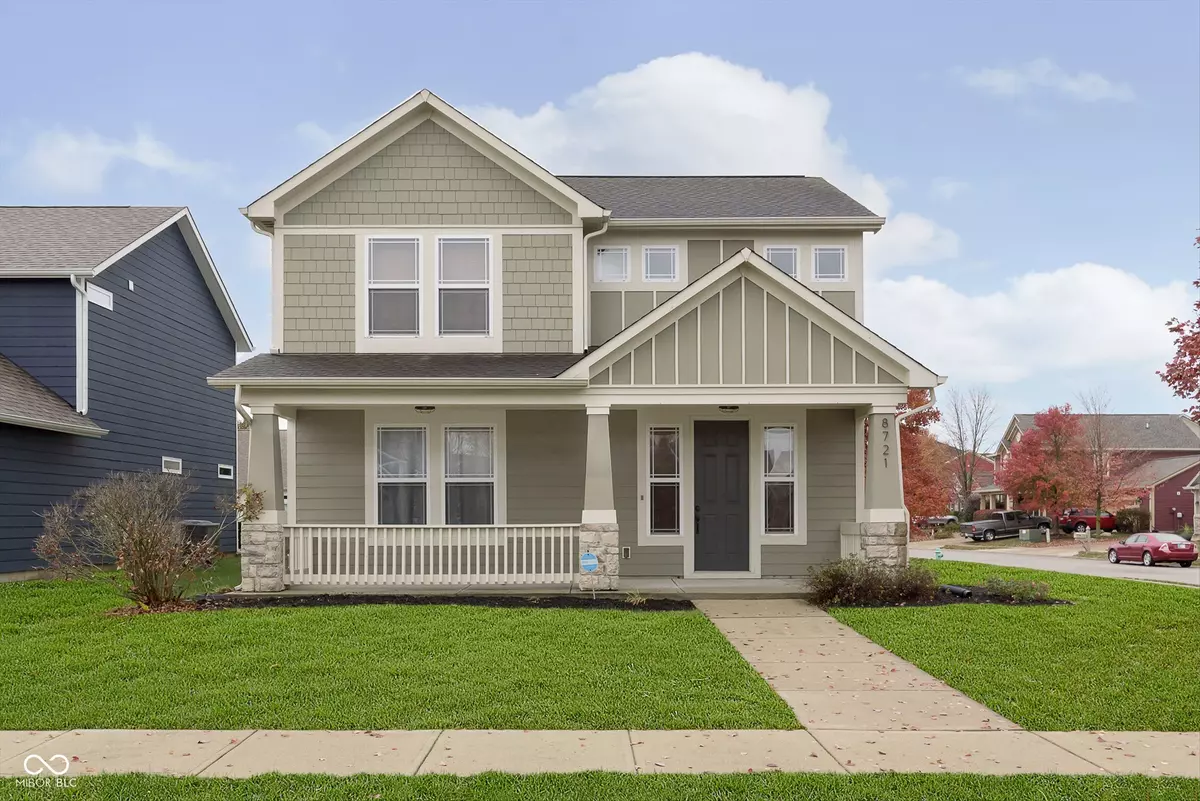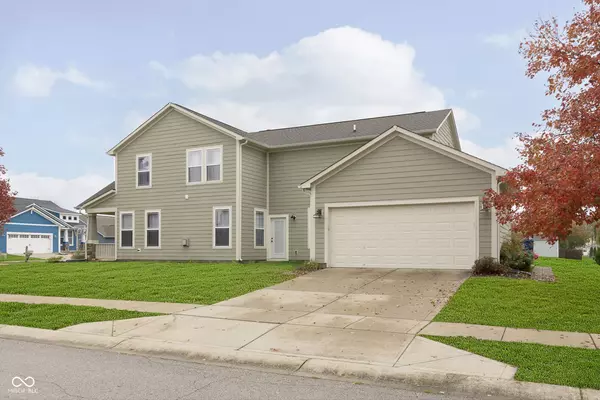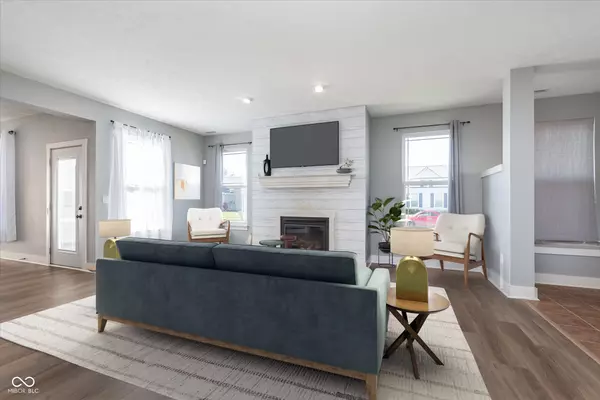8721 Kipling DR Indianapolis, IN 46239
3 Beds
3 Baths
2,718 SqFt
UPDATED:
01/23/2025 10:31 PM
Key Details
Property Type Single Family Home
Sub Type Single Family Residence
Listing Status Active
Purchase Type For Sale
Square Footage 2,718 sqft
Price per Sqft $130
Subdivision Village At New Bethel
MLS Listing ID 22010760
Bedrooms 3
Full Baths 2
Half Baths 1
HOA Fees $270
HOA Y/N Yes
Year Built 2006
Tax Year 2024
Lot Size 7,840 Sqft
Acres 0.18
Property Description
Location
State IN
County Marion
Interior
Interior Features Attic Access, Raised Ceiling(s), Screens Complete, Hi-Speed Internet Availbl
Heating Forced Air, Gas
Cooling Central Electric
Fireplaces Number 1
Fireplaces Type Gas Log, Living Room
Equipment Smoke Alarm
Fireplace Y
Appliance Dishwasher, Disposal, Microwave, Electric Oven, Refrigerator, Gas Water Heater
Exterior
Garage Spaces 2.0
Utilities Available Cable Connected, Gas
Building
Story Two
Foundation Slab
Water Municipal/City
Architectural Style Craftsman, TraditonalAmerican
Structure Type Cement Siding
New Construction false
Schools
Elementary Schools Thompson Crossing Elementary Sch
Middle Schools Franklin Central Junior High
High Schools Franklin Central High School
School District Franklin Township Com Sch Corp
Others
HOA Fee Include Insurance,Maintenance,Snow Removal
Ownership Mandatory Fee






