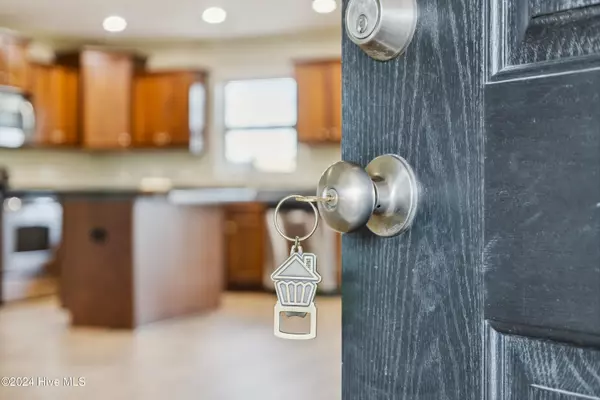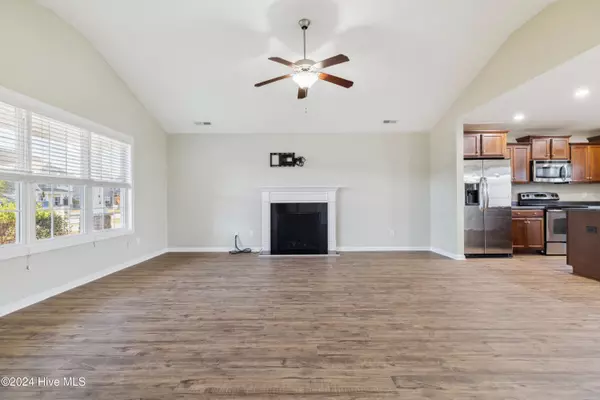
129 Cavalier DR Jacksonville, NC 28546
3 Beds
2 Baths
1,537 SqFt
UPDATED:
11/30/2024 09:02 PM
Key Details
Property Type Single Family Home
Sub Type Single Family Residence
Listing Status Active
Purchase Type For Sale
Square Footage 1,537 sqft
Price per Sqft $191
Subdivision Carolina Plantations
MLS Listing ID 100478159
Style Wood Frame
Bedrooms 3
Full Baths 2
HOA Fees $246
HOA Y/N Yes
Originating Board Hive MLS
Year Built 2012
Annual Tax Amount $1,545
Lot Size 10,019 Sqft
Acres 0.23
Lot Dimensions 67x130
Property Description
Step inside and savor the beauty of brand-new luxury vinyl plank flooring in a rich hickory finish, mixing effortlessly with the warm brown cabinetry in the open-concept kitchen. This layout is the icing on the cake for both quiet evenings and lively gatherings, offering seamless connections between the living and dining areas.
Freshly painted walls in a sophisticated ancient marble hue provide a neutral palette to showcase your personal style, while the three bedrooms feature plush, brand-new carpeting, creating cozy spaces that are as soft as a buttercream frosting. Tiled floors in the bathrooms and laundry room are the perfect recipe for durability and charm in these high-traffic spaces.
Step out back and enjoy a slice of paradise on the spacious concrete patio, ideal for recharging or hosting a backyard barbecue. The fully fenced backyard is ready to keep your two- and four-legged loved ones safe, and the framed garden bed is prepped and ready for your green thumb to create something truly delicious.
The two-car garage offers a generous helping of space for parking, storage, or your creative projects.
This home has all the right ingredients for comfort and joy. From its fresh updates to its inviting spaces, it's ready to be the sweetest part of your next chapter. Schedule your showing today and see why this home is truly the cherry on top!
Location
State NC
County Onslow
Community Carolina Plantations
Zoning R-10
Direction Take Western Blvd to Carolina Forest Blvd. Cross Ramsey Road and take a left onto Merin Height Road. Turn left on Radiant Dr and the next left onto Cavalier Drive. Home will be on the left.
Location Details Mainland
Rooms
Basement None
Primary Bedroom Level Primary Living Area
Interior
Interior Features Kitchen Island, Master Downstairs, Ceiling Fan(s), Pantry, Walk-in Shower, Walk-In Closet(s)
Heating Heat Pump, Electric, Forced Air
Cooling Central Air
Flooring LVT/LVP, Carpet, Tile
Window Features Blinds
Appliance Washer, Stove/Oven - Electric, Refrigerator, Microwave - Built-In, Dryer, Dishwasher, Cooktop - Electric
Exterior
Garage Spaces 2.0
Pool None
Waterfront Description None
Roof Type Architectural Shingle
Porch Covered, Patio, Porch
Building
Story 1
Entry Level One
Foundation Slab
Sewer Community Sewer
Water Municipal Water
New Construction No
Schools
Elementary Schools Carolina Forest
Middle Schools Jacksonville Commons
High Schools Northside
Others
Tax ID 338j-124
Acceptable Financing Cash, Conventional, FHA, USDA Loan, VA Loan
Listing Terms Cash, Conventional, FHA, USDA Loan, VA Loan
Special Listing Condition None







