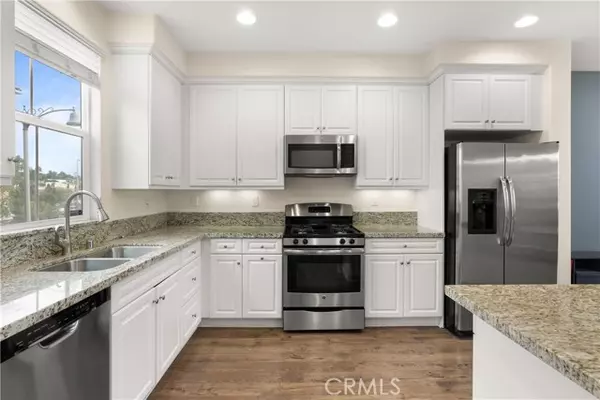
133 Aliso Ridge Mission Viejo, CA 92691
3 Beds
4 Baths
1,710 SqFt
OPEN HOUSE
Sun Dec 01, 11:00am - 2:00pm
UPDATED:
12/01/2024 04:33 AM
Key Details
Property Type Condo
Listing Status Active
Purchase Type For Sale
Square Footage 1,710 sqft
Price per Sqft $540
MLS Listing ID OC24241931
Style All Other Attached
Bedrooms 3
Full Baths 3
Half Baths 1
Construction Status Turnkey
HOA Fees $378/mo
HOA Y/N Yes
Year Built 2013
Lot Size 1,710 Sqft
Acres 0.0393
Property Description
Welcome to the Mission Viejo lifestyle. Enjoy the incredible views from this 11 year old, three bedroom - 3 1/2 bathroom townhome. Stop and enjoy the mountain and city light views from the spacious patio. Enter the main floor from the two car garage or through the front door to the tiled entry with a spacious storage closet for shoes and coats. The main floor bedroom has a private bathroom and walk-in closet and is great for guests or for an office. Up the stairs you'll find a massive living room with wonderful views, gleaming laminate floors, ceiling fan, plantation shutters and an entertainment nook. Create culinary masterpieces in the bright kitchen with an island that seats 3, a separate dining space, granite counters and stainless appliances. An additional balcony has a space for a BBQ and seating area. The inside laundry room has storage cabinets and tile floors. A half bathroom on this level is perfect for guests. The top floor has the primary suite with more views, plantation shutters, ceiling fan, and a coveted walk-in closet. The primary bathroom has a separate tub and shower, double sinks and private toilet room. The 3rd bedroom also has it's own bathroom, plantation shutters and a ceiling fan. Enjoy the tankless water heater in the spacious two car garage. The community offers a pool and spa and places to BBQ. Walk to Target and multiple restaurants.
Location
State CA
County Orange
Area Oc - Mission Viejo (92691)
Interior
Interior Features Balcony, Granite Counters, Recessed Lighting
Cooling Central Forced Air
Flooring Carpet, Laminate, Tile
Equipment Dishwasher, Microwave, Gas Range
Appliance Dishwasher, Microwave, Gas Range
Laundry Laundry Room, Inside
Exterior
Parking Features Direct Garage Access, Garage, Garage - Single Door
Garage Spaces 2.0
Pool Community/Common, Association
Utilities Available Cable Connected, Natural Gas Connected, Sewer Connected, Water Connected
View Mountains/Hills, Trees/Woods, City Lights
Total Parking Spaces 2
Building
Lot Description Sidewalks
Story 3
Lot Size Range 1-3999 SF
Sewer Private Sewer
Water Public
Architectural Style Mediterranean/Spanish
Level or Stories Split Level
Construction Status Turnkey
Others
Monthly Total Fees $379
Acceptable Financing Cash, Cash To New Loan
Listing Terms Cash, Cash To New Loan
Special Listing Condition Standard







