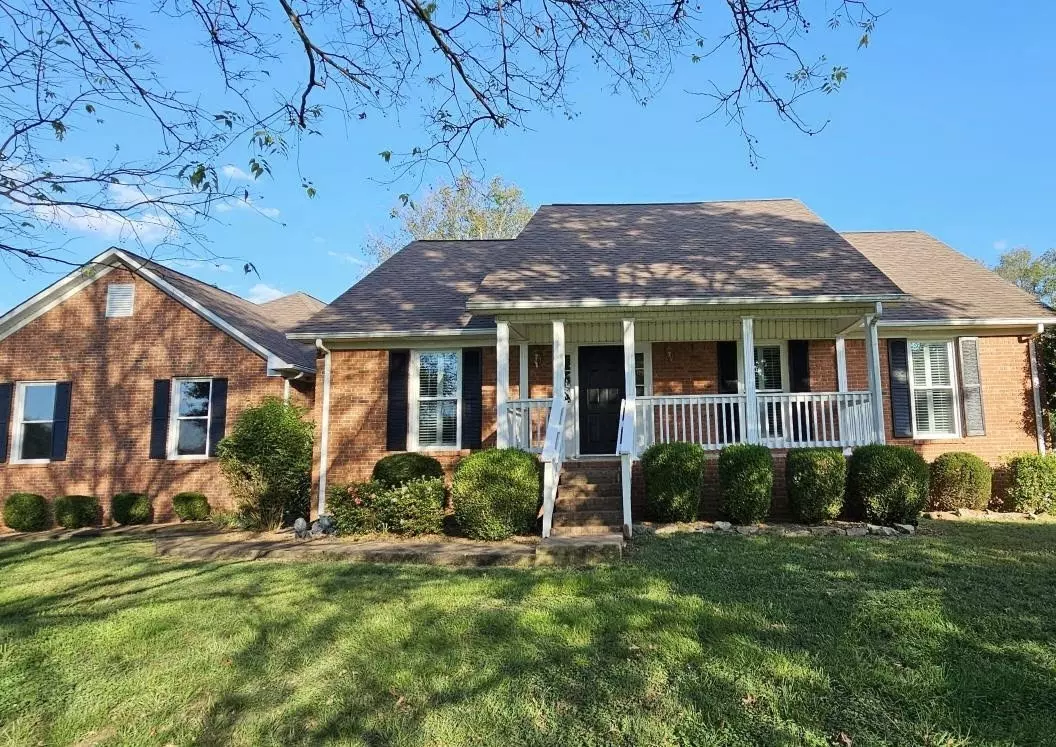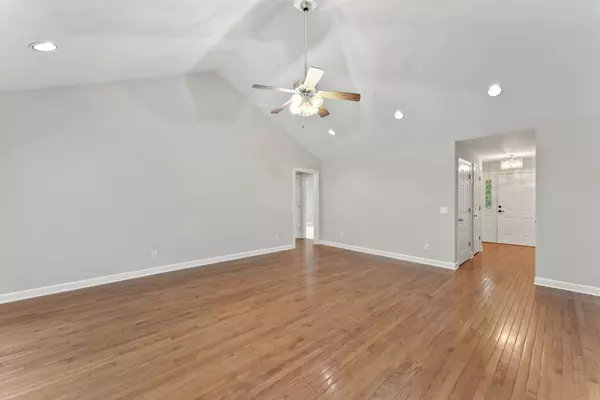
6510 Breckenridge Cv Columbia, TN 38401
3 Beds
4 Baths
3,234 SqFt
OPEN HOUSE
Sun Dec 08, 2:00pm - 4:00pm
UPDATED:
12/01/2024 06:22 PM
Key Details
Property Type Single Family Home
Sub Type Single Family Residence
Listing Status Active
Purchase Type For Sale
Square Footage 3,234 sqft
Price per Sqft $194
Subdivision Ashwood Manor
MLS Listing ID 2764621
Bedrooms 3
Full Baths 2
Half Baths 2
HOA Y/N No
Year Built 1994
Annual Tax Amount $2,170
Lot Size 1.060 Acres
Acres 1.06
Property Description
Location
State TN
County Maury County
Rooms
Main Level Bedrooms 3
Interior
Heating Central, Propane
Cooling Central Air
Flooring Carpet, Finished Wood, Vinyl
Fireplaces Number 1
Fireplace Y
Appliance Dishwasher, Disposal, Refrigerator
Exterior
Garage Spaces 2.0
Utilities Available Water Available
View Y/N false
Roof Type Shingle
Private Pool false
Building
Lot Description Level
Story 1
Sewer Septic Tank
Water Public
Structure Type Brick
New Construction false
Schools
Elementary Schools J E Woodard Elementary
Middle Schools Whitthorne Middle School
High Schools Columbia Central High School
Others
Senior Community false







