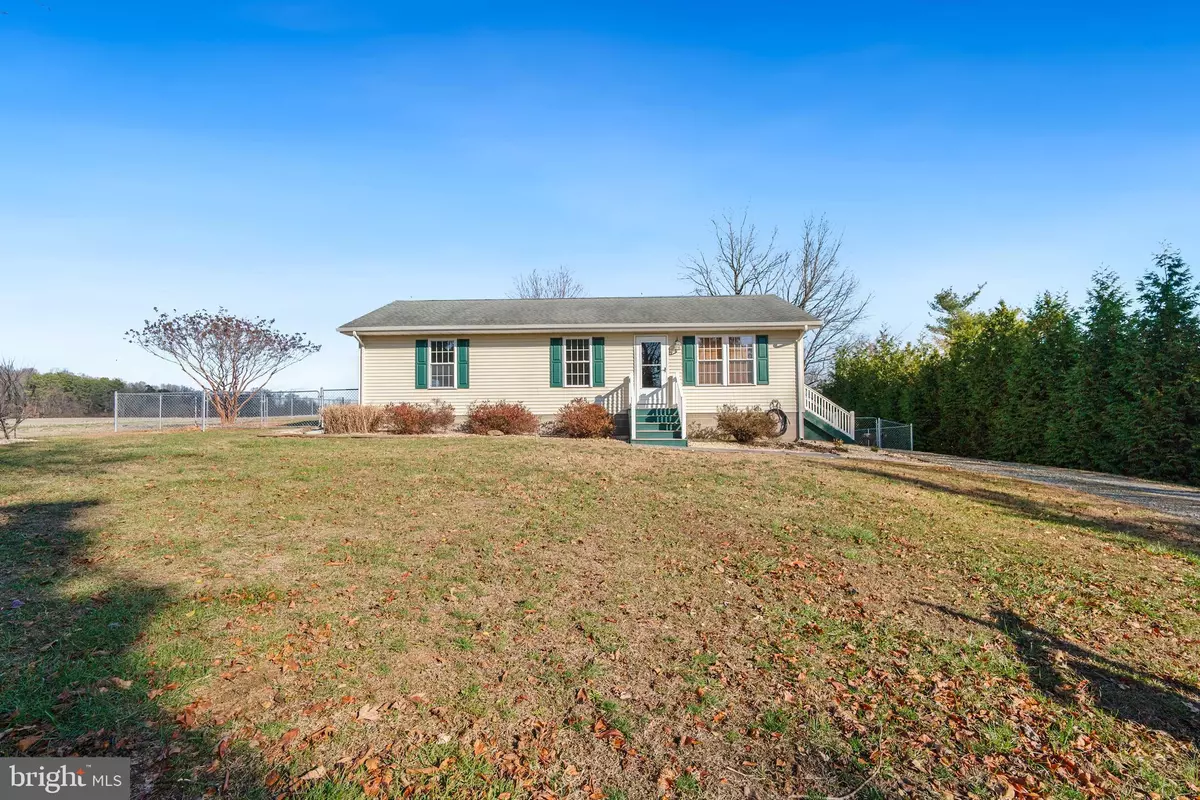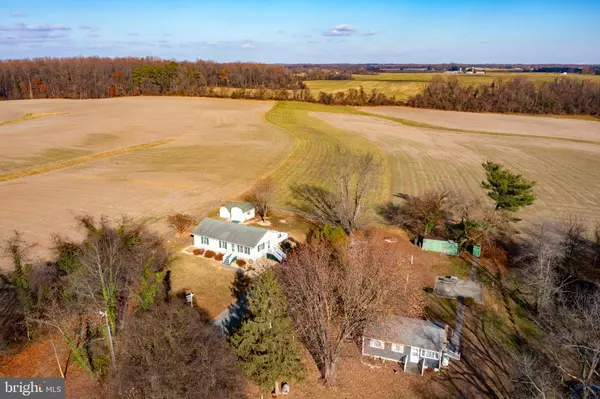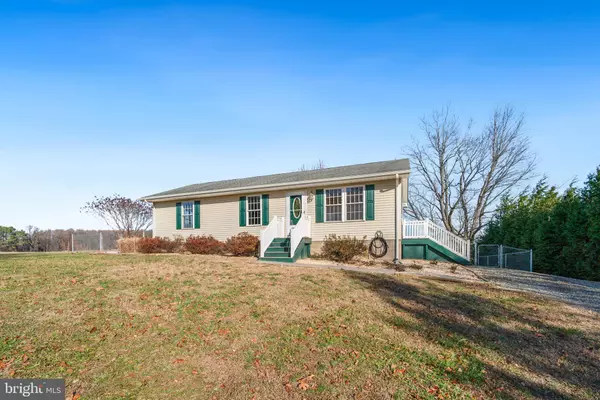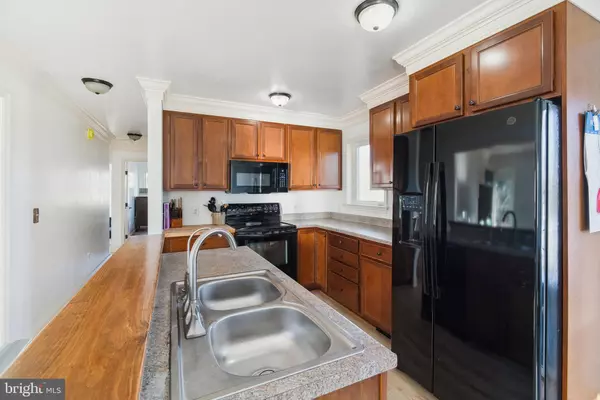
25563 PINES RD Worton, MD 21678
3 Beds
1 Bath
1,056 SqFt
UPDATED:
12/05/2024 06:54 PM
Key Details
Property Type Single Family Home
Sub Type Detached
Listing Status Active
Purchase Type For Sale
Square Footage 1,056 sqft
Price per Sqft $283
Subdivision None Available
MLS Listing ID MDKE2004656
Style Ranch/Rambler
Bedrooms 3
Full Baths 1
HOA Y/N N
Abv Grd Liv Area 1,056
Originating Board BRIGHT
Year Built 1983
Annual Tax Amount $1,683
Tax Year 2024
Lot Size 0.500 Acres
Acres 0.5
Property Description
Step inside to an inviting, freshly painted interior with an open floor plan allowing plenty of natural light. The three-bedroom, one-bath, offers a cozy yet spacious feel, with luxury laminated wood flooring for both style and low maintenance. The kitchen is equipped with new appliances, alongside a convenient kitchen island for casual dining or coffee gatherings. Outside, enjoy a Trex front porch and rear deck – perfect for sipping your morning coffee or relaxing in the evening. Surrounded by nature enjoy frequent sightings of deer, fox, wild turkeys and other abundant wildlife. The fenced-in backyard offers room for gardening, pets, or outdoor hobbies, while the nearby public boat ramp at Still Pond makes it easy to enjoy fishing, kayaking, and other water activities just minutes from home.
Located just a short drive from Chestertown and Betterton, this charming home offers the perfect blend of comfort, convenience, and natural beauty. Move-in ready and waiting for your personal touch, this is an opportunity you won’t want to miss!
Location
State MD
County Kent
Zoning RR
Rooms
Other Rooms Living Room, Bedroom 2, Bedroom 3, Kitchen, Bedroom 1
Main Level Bedrooms 3
Interior
Interior Features Attic, Combination Kitchen/Dining, Crown Moldings, Bathroom - Tub Shower, Breakfast Area, Combination Dining/Living, Combination Kitchen/Living, Dining Area, Family Room Off Kitchen, Floor Plan - Open, Kitchen - Eat-In, Kitchen - Island, Kitchen - Table Space, Water Treat System
Hot Water Electric
Heating Heat Pump(s)
Cooling Heat Pump(s)
Flooring Luxury Vinyl Plank
Equipment Dishwasher, Oven/Range - Electric, Refrigerator, Built-In Microwave, Dryer - Electric, Energy Efficient Appliances, Exhaust Fan, Icemaker, Range Hood, Washer, Water Conditioner - Owned, Water Heater
Fireplace N
Window Features Screens
Appliance Dishwasher, Oven/Range - Electric, Refrigerator, Built-In Microwave, Dryer - Electric, Energy Efficient Appliances, Exhaust Fan, Icemaker, Range Hood, Washer, Water Conditioner - Owned, Water Heater
Heat Source Electric
Laundry Dryer In Unit, Washer In Unit
Exterior
Exterior Feature Deck(s), Porch(es)
Garage Spaces 2.0
Fence Chain Link
Water Access N
Roof Type Architectural Shingle
Accessibility 2+ Access Exits
Porch Deck(s), Porch(es)
Total Parking Spaces 2
Garage N
Building
Lot Description Cleared, No Thru Street
Story 1
Foundation Crawl Space
Sewer Private Septic Tank
Water Well
Architectural Style Ranch/Rambler
Level or Stories 1
Additional Building Above Grade, Below Grade
Structure Type Dry Wall
New Construction N
Schools
School District Kent County Public Schools
Others
Senior Community No
Tax ID 1503018075
Ownership Fee Simple
SqFt Source Estimated
Special Listing Condition Standard







