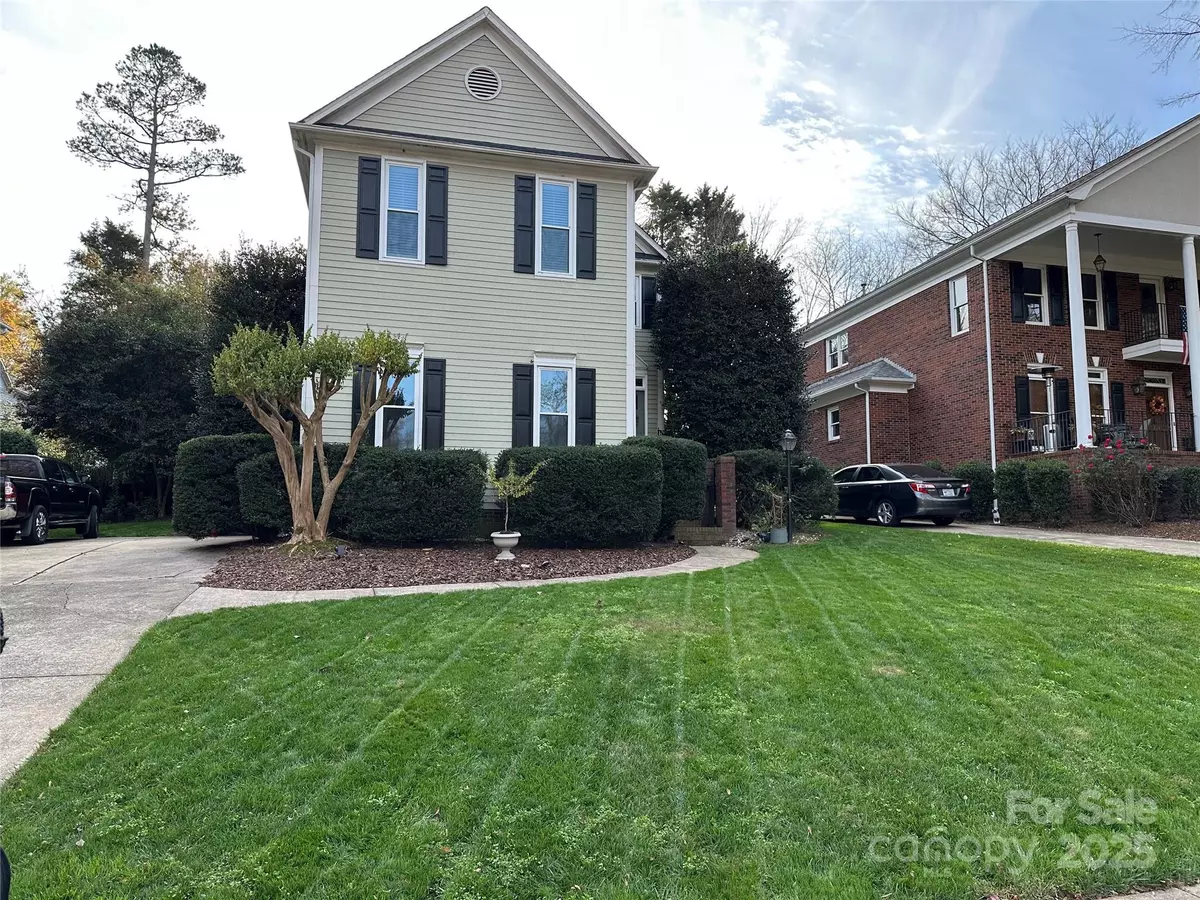215 Hobbs ST Davidson, NC 28036
4 Beds
3 Baths
2,341 SqFt
UPDATED:
02/14/2025 06:42 PM
Key Details
Property Type Single Family Home
Sub Type Single Family Residence
Listing Status Active
Purchase Type For Sale
Square Footage 2,341 sqft
Price per Sqft $362
Subdivision Hobbs Hill
MLS Listing ID 4204050
Style Charleston
Bedrooms 4
Full Baths 2
Half Baths 1
Abv Grd Liv Area 2,341
Year Built 1992
Lot Size 8,276 Sqft
Acres 0.19
Lot Dimensions 152'X56'X152'X57'
Property Sub-Type Single Family Residence
Property Description
Location
State NC
County Mecklenburg
Zoning VI
Rooms
Main Level Living Room
Main Level Great Room
Main Level Kitchen
Main Level Den
Main Level Bathroom-Half
Upper Level Bathroom-Full
Upper Level Primary Bedroom
Upper Level Bedroom(s)
Upper Level Bedroom(s)
Upper Level Bedroom(s)
Upper Level Bathroom-Full
Upper Level Loft
Main Level Dining Area
Interior
Interior Features Attic Stairs Fixed
Heating Natural Gas
Cooling Ceiling Fan(s), Central Air
Flooring Wood
Fireplaces Type Gas Log
Fireplace true
Appliance Dishwasher, Disposal, Exhaust Hood, Gas Cooktop, Gas Oven, Gas Water Heater, Refrigerator
Laundry Electric Dryer Hookup, Laundry Room, Washer Hookup
Exterior
Garage Spaces 2.0
Fence Privacy
Roof Type Shingle
Street Surface Concrete,Paved
Porch Front Porch, Patio
Garage true
Building
Lot Description Cul-De-Sac
Dwelling Type Site Built
Foundation Crawl Space
Sewer Public Sewer
Water City
Architectural Style Charleston
Level or Stories Two
Structure Type Hardboard Siding
New Construction false
Schools
Elementary Schools Davidson K-8
Middle Schools Unspecified
High Schools Unspecified
Others
Senior Community false
Acceptable Financing Cash, Conventional, FHA
Listing Terms Cash, Conventional, FHA
Special Listing Condition None





