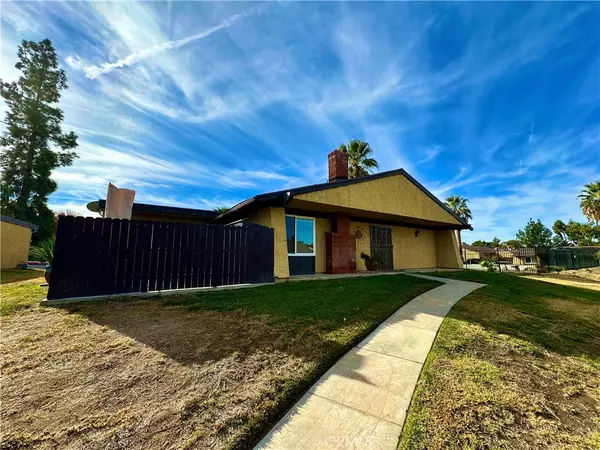
416 E Thornton AVE Hemet, CA 92543
2 Beds
2 Baths
1,164 SqFt
UPDATED:
12/11/2024 01:13 AM
Key Details
Property Type Condo
Sub Type Condominium
Listing Status Active
Purchase Type For Sale
Square Footage 1,164 sqft
Price per Sqft $262
MLS Listing ID SW24201639
Bedrooms 2
Full Baths 2
Condo Fees $300
HOA Fees $300/mo
HOA Y/N Yes
Year Built 1975
Lot Size 1,306 Sqft
Property Description
Welcome to your perfect retreat—a stunning 2-bedroom, 2-bathroom single-story condo with an attached 2-car garage, brimming with warmth and thoughtful upgrades. This charming home invites you in with its cozy ambiance and irresistible features.
As you step through the double doors, you’ll be greeted by an open, light-filled layout that feels instantly welcoming. The spacious family room, highlighted by a beautiful fireplace, is the perfect spot to gather on chilly evenings or enjoy quiet moments of relaxation. This inviting space seamlessly flows into the dining area and updated kitchen, making entertaining effortless. The kitchen boasts freshly painted cabinets, ample counter space, and direct access to the garage for everyday convenience.
The primary suite offers a peaceful escape, featuring a remodeled en-suite bathroom with a luxurious walk-in shower. The updated guest bathroom adds a touch of modern elegance with its stylish floating vanity. Throughout the home, newer Pergo flooring enhances the warm atmosphere, while durable tile flooring adds practicality in the kitchen, hallways, and bathrooms.
Your private backyard oasis awaits just outside—complete with a brand-new concrete patio perfect for al fresco dining or soaking in the California sunshine. Freshly installed wood fencing adds both privacy and charm. Just a few steps away, you’ll find a sparkling community pool and spa, ready for your enjoyment.
Additional upgrades include energy-efficient dual-pane windows and a tankless water heater for endless hot showers. And here’s the bonus: the washer, dryer, stove and refrigerator all stay, making this cozy home truly move-in ready. The HOA even covers water, landscaping, and common area maintenance, offering hassle-free living.
This home is full of warmth and charm, and it’s waiting for you—but not for long! Schedule your private tour today and experience the cozy fireplace, inviting spaces, and upgrades that make this house feel like home.
Location
State CA
County Riverside
Area Srcar - Southwest Riverside County
Zoning R3
Rooms
Main Level Bedrooms 2
Interior
Interior Features Breakfast Bar, Chair Rail, Ceiling Fan(s), Crown Molding, Separate/Formal Dining Room
Heating Central
Cooling Central Air
Flooring Carpet, Laminate, Tile
Fireplaces Type Gas, Living Room, Wood Burning
Fireplace Yes
Appliance Dishwasher, Free-Standing Range, Disposal, Self Cleaning Oven, Tankless Water Heater
Laundry Washer Hookup, Gas Dryer Hookup, In Garage
Exterior
Parking Features Direct Access, Garage
Garage Spaces 2.0
Garage Description 2.0
Pool Association
Community Features Storm Drain(s), Street Lights, Sidewalks
Utilities Available Cable Connected, Electricity Connected, Natural Gas Connected, Sewer Connected, Water Connected
Amenities Available Call for Rules, Maintenance Grounds, Pool, Pet Restrictions, Pets Allowed, Spa/Hot Tub, Water
View Y/N Yes
View Hills, Neighborhood, Pool
Accessibility No Stairs
Porch Concrete
Attached Garage Yes
Total Parking Spaces 2
Private Pool No
Building
Lot Description Back Yard, Close to Clubhouse, Greenbelt, Street Level
Dwelling Type House
Story 1
Entry Level One
Sewer Public Sewer
Water Public
Level or Stories One
New Construction No
Schools
School District Hemet Unified
Others
Pets Allowed Size Limit
HOA Name Pepper Tree Villas
Senior Community No
Tax ID 451350005
Security Features Carbon Monoxide Detector(s),Smoke Detector(s)
Acceptable Financing Cash, Conventional, Submit
Listing Terms Cash, Conventional, Submit
Special Listing Condition Standard
Pets Allowed Size Limit







