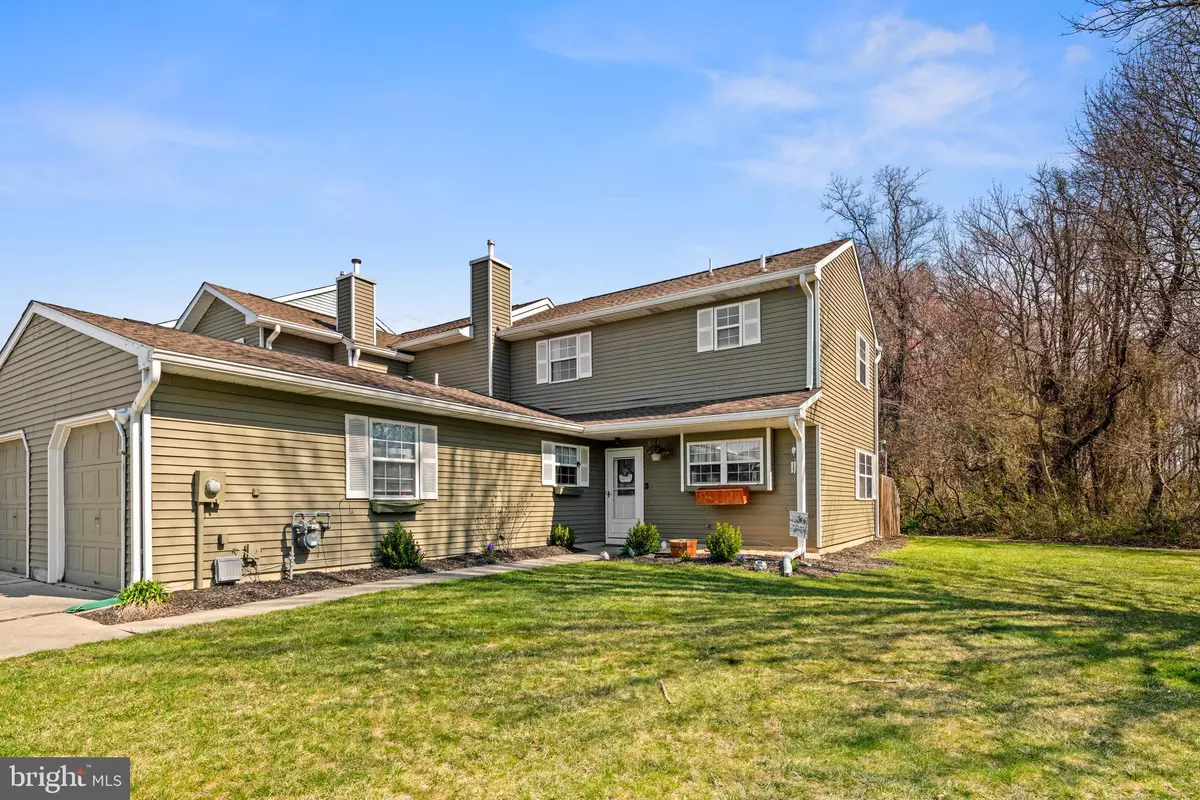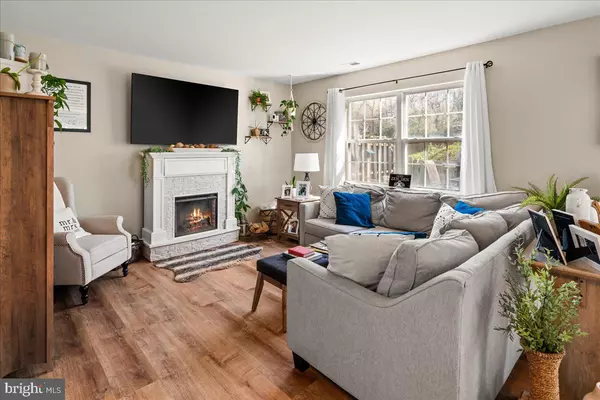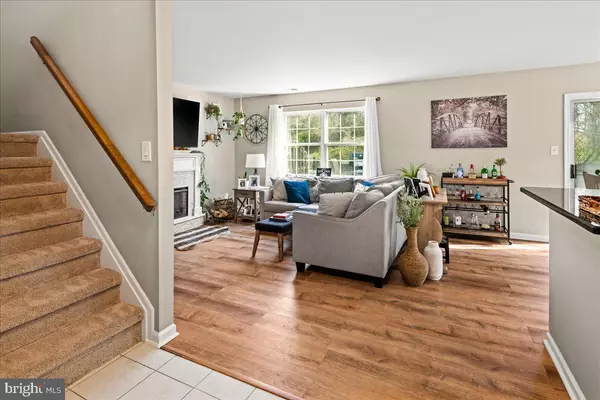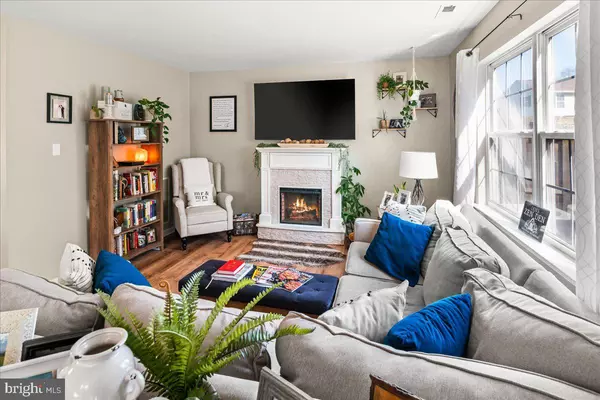
14 TIOGA CT Bordentown, NJ 08505
2 Beds
3 Baths
1,228 SqFt
OPEN HOUSE
Sat Dec 07, 12:00pm - 3:00pm
Sun Dec 08, 12:00pm - 3:00pm
UPDATED:
12/01/2024 05:54 PM
Key Details
Property Type Townhouse
Sub Type End of Row/Townhouse
Listing Status Coming Soon
Purchase Type For Sale
Square Footage 1,228 sqft
Price per Sqft $289
Subdivision Williamsburg Village
MLS Listing ID NJBL2077386
Style Colonial
Bedrooms 2
Full Baths 2
Half Baths 1
HOA Fees $227/mo
HOA Y/N Y
Abv Grd Liv Area 1,228
Originating Board BRIGHT
Year Built 1990
Annual Tax Amount $5,912
Tax Year 2024
Lot Dimensions 0.00 x 0.00
Property Description
This beautifully remodeled home offers everything you need and more, perfect for buyers seeking comfort and style. The spacious kitchen features sleek granite countertops, brand-new appliances, and a stylish bar area—ideal for cooking and entertaining. The cozy electric fireplace adds warmth and ambiance to the living space, while the upgraded LVP floors and ceramic tile on the first floor create a modern, low-maintenance environment. Convenience is key with a full laundry room and easy interior garage access, making daily tasks a breeze.
Upstairs, you'll find a remodeled full bath with gorgeous ceramic tile, adding a touch of luxury. The main bedroom includes its own private full bath, offering a peaceful retreat at the end of the day.
Outside, enjoy a fenced patio area perfect for relaxing and an additional "puppy pad" space for your furry family member to roam. This end-unit townhome backs to wooded areas, providing rare privacy in a townhome setting. Plus, it’s located on a quiet cul-de-sac, allowing for additional parking. For easy commuting, this home is conveniently close to Rt 130, Rt 206, I-295, NJTP and the RiverLine train.
Need more storage? The pull-down attic stairs provide additional space for your belongings. This home has been thoughtfully updated and is ready for you to move in and make it your own—don’t miss out on this incredible opportunity!
Location
State NJ
County Burlington
Area Bordentown Twp (20304)
Zoning RESID
Rooms
Other Rooms Living Room, Dining Room, Primary Bedroom, Bedroom 2, Kitchen, Foyer, Laundry, Bathroom 2, Attic, Primary Bathroom
Interior
Interior Features Floor Plan - Open
Hot Water Natural Gas
Heating Forced Air
Cooling Ceiling Fan(s), Central A/C
Fireplaces Number 1
Fireplaces Type Electric
Inclusions All appliances, lighting fixtures as exist
Equipment Dishwasher, Dryer - Gas, Microwave, Oven/Range - Gas, Refrigerator, Washer
Fireplace Y
Appliance Dishwasher, Dryer - Gas, Microwave, Oven/Range - Gas, Refrigerator, Washer
Heat Source Natural Gas
Laundry Main Floor
Exterior
Exterior Feature Deck(s)
Parking Features Garage - Front Entry, Garage Door Opener, Inside Access
Garage Spaces 2.0
Fence Wood
Amenities Available Club House, Jog/Walk Path, Tennis Courts, Tot Lots/Playground
Water Access N
Roof Type Shingle
Accessibility None
Porch Deck(s)
Attached Garage 1
Total Parking Spaces 2
Garage Y
Building
Lot Description Backs to Trees
Story 2
Foundation Concrete Perimeter
Sewer Public Sewer
Water Public
Architectural Style Colonial
Level or Stories 2
Additional Building Above Grade, Below Grade
New Construction N
Schools
Middle Schools Bordentown
High Schools Bordentown Regional H.S.
School District Bordentown Regional School District
Others
Pets Allowed Y
HOA Fee Include Common Area Maintenance,Lawn Care Front,Snow Removal
Senior Community No
Tax ID 04-00092 05-00022 353-C.353
Ownership Fee Simple
SqFt Source Assessor
Acceptable Financing Cash, Conventional, FHA, VA
Listing Terms Cash, Conventional, FHA, VA
Financing Cash,Conventional,FHA,VA
Special Listing Condition Standard
Pets Allowed Number Limit







