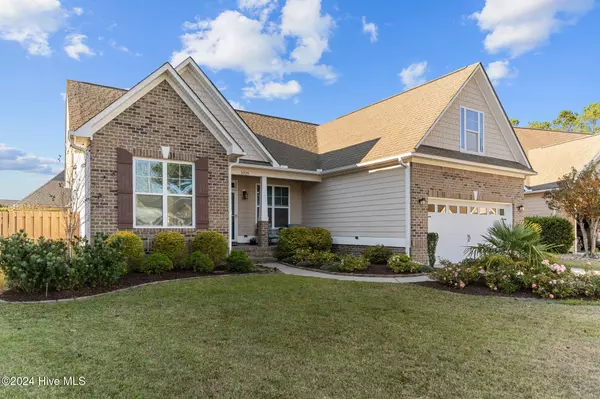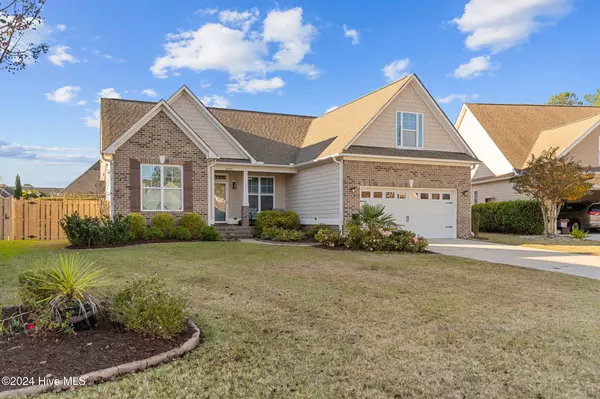
1029 Sparkle Stream CT Leland, NC 28451
4 Beds
3 Baths
1,852 SqFt
UPDATED:
12/01/2024 08:01 PM
Key Details
Property Type Single Family Home
Sub Type Single Family Residence
Listing Status Active
Purchase Type For Sale
Square Footage 1,852 sqft
Price per Sqft $264
Subdivision Hearthstone
MLS Listing ID 100478188
Style Wood Frame
Bedrooms 4
Full Baths 3
HOA Fees $808
HOA Y/N Yes
Originating Board Hive MLS
Year Built 2013
Annual Tax Amount $2,576
Lot Size 9,322 Sqft
Acres 0.21
Lot Dimensions 71x121x104x109
Property Description
The bright, open floor plan immediately welcomes you with brand-new European French White Oak engineered hardwood floors throughout that exude warmth and sophistication as well as durability. The kitchen is a standout feature, showcasing brand-new top-line quartz countertops, perfectly complemented by brand-new lighting fixtures that illuminate the space beautifully. Whether you're a seasoned chef or a casual cook, this kitchen is sure to inspire.
Freshly painted and full of natural light with beautiful windows, every room feels clean and modern, ready for you to make it your own. The spacious primary suite includes an ensuite bathroom with dual vanities and huge closet space, providing a private retreat. Three additional bedrooms offer versatility for guests, an office, or a growing family.
Outside, enjoy a private fenced backyard, ideal for relaxing or entertaining. Hearthstone's peaceful atmosphere, combined with its proximity to shopping, dining, downtown Wilmington and area beaches, makes this home the perfect blend of convenience and tranquility.
With brand-new finishes and a move-in-ready vibe, this home won't last long. Schedule your tour today and experience the charm of 1029 Sparkle Stream!
Location
State NC
County Brunswick
Community Hearthstone
Zoning Le-R-6
Direction Highway 17 to Lanvale Road. Turn left into neighborhood, first right is Sparkle Stream. Home is on the left
Location Details Mainland
Rooms
Primary Bedroom Level Primary Living Area
Interior
Interior Features Master Downstairs
Heating Heat Pump, Electric
Cooling Central Air
Exterior
Garage Spaces 2.0
Roof Type Shingle
Porch Patio, Porch, Screened
Building
Story 2
Entry Level One and One Half
Foundation Slab
Sewer Municipal Sewer
Water Municipal Water
New Construction No
Schools
Elementary Schools Town Creek
Middle Schools Leland
High Schools North Brunswick
Others
Tax ID 047ia024
Acceptable Financing Cash, Conventional, FHA, USDA Loan, VA Loan
Listing Terms Cash, Conventional, FHA, USDA Loan, VA Loan
Special Listing Condition None







