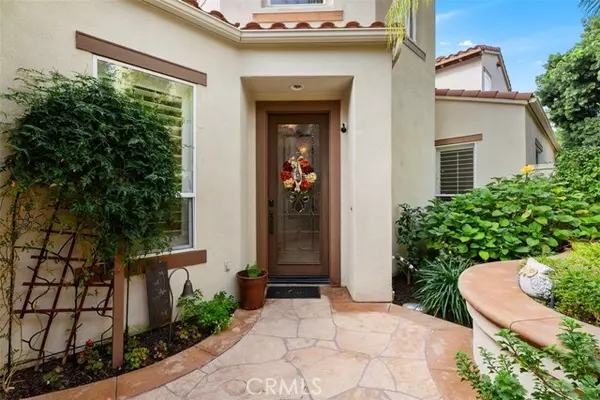
9 Sunningdale Laguna Hills, CA 92679
4 Beds
5 Baths
4,057 SqFt
OPEN HOUSE
Sat Dec 07, 12:00pm - 3:00pm
Sun Dec 08, 12:00pm - 3:00pm
UPDATED:
12/02/2024 02:07 AM
Key Details
Property Type Single Family Home
Sub Type Detached
Listing Status Active
Purchase Type For Sale
Square Footage 4,057 sqft
Price per Sqft $690
MLS Listing ID CRIG24241519
Bedrooms 4
Full Baths 4
HOA Fees $312/mo
HOA Y/N Yes
Originating Board Datashare California Regional
Year Built 2001
Lot Size 8,015 Sqft
Property Description
Location
State CA
County Orange
Interior
Heating Forced Air
Cooling Central Air
Flooring Carpet, Wood
Fireplaces Type Family Room, Gas, Living Room, Two-Way, Other
Fireplace Yes
Window Features Double Pane Windows,Screens
Appliance Dishwasher, Double Oven, Disposal, Gas Range, Microwave, Oven
Laundry Laundry Room, Inside
Exterior
Garage Spaces 3.0
Pool In Ground, Spa
Amenities Available Golf Course, Gated, Tennis Court(s), Other, Dog Park, Picnic Area, Trail(s)
View Trees/Woods
Handicap Access None
Private Pool true
Building
Lot Description Adj To/On Golf Course, Cul-De-Sac, Street Light(s), Landscape Misc
Story 2
Foundation Slab
Water Public
Architectural Style Mediterranean
Schools
School District Capistrano Unified
Others
HOA Fee Include Security/Gate Fee,Maintenance Grounds







