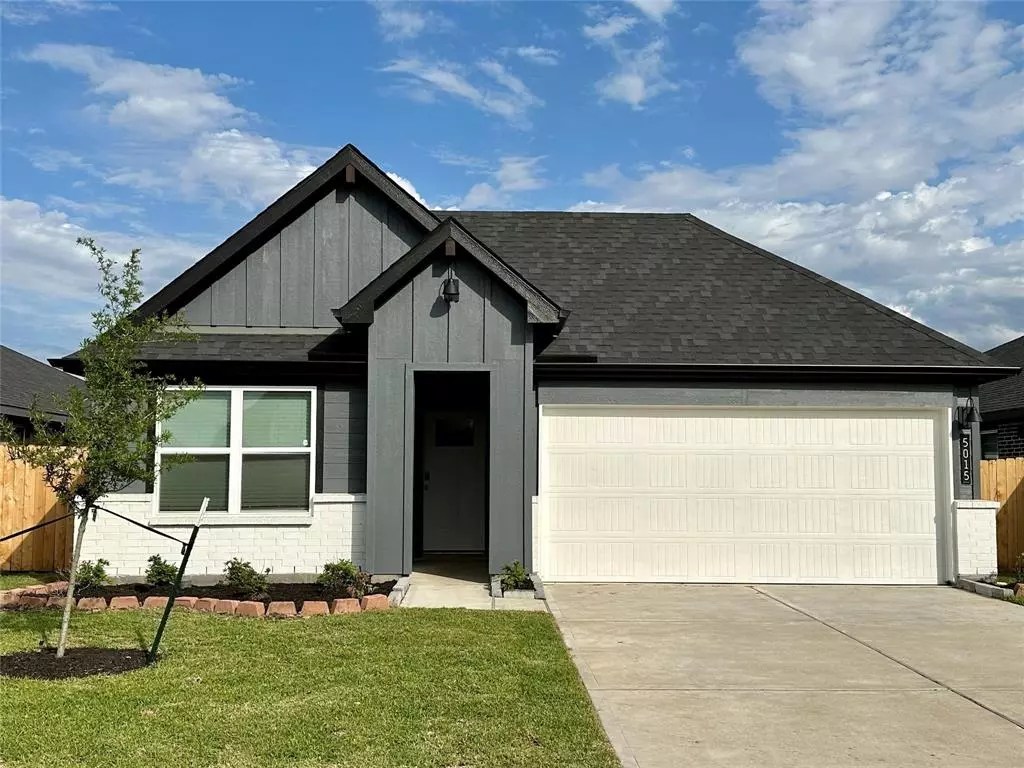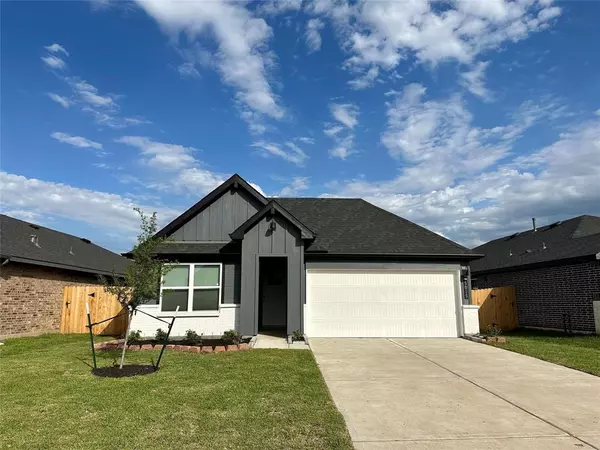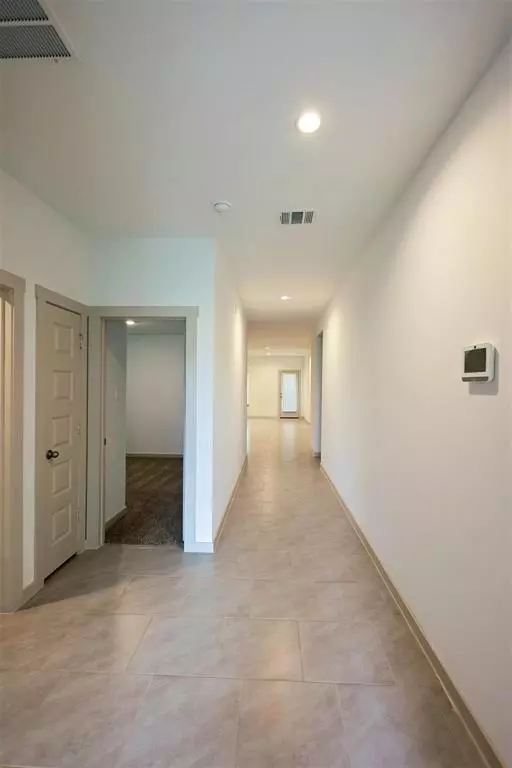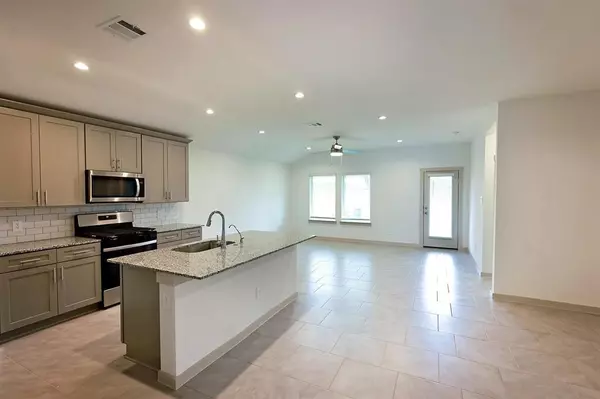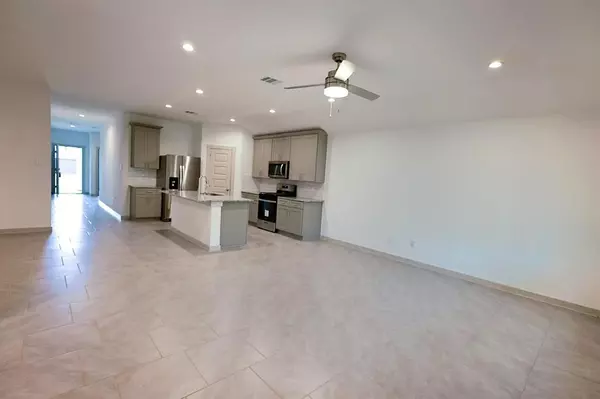
5015 Pine Haven LN Fresno, TX 77545
4 Beds
2.1 Baths
1,876 SqFt
UPDATED:
12/01/2024 06:41 PM
Key Details
Property Type Single Family Home
Sub Type Single Family Detached
Listing Status Active
Purchase Type For Rent
Square Footage 1,876 sqft
Subdivision Post Oak Pointe Sec 1
MLS Listing ID 25350162
Style Traditional
Bedrooms 4
Full Baths 2
Half Baths 1
Rental Info Long Term,One Year
Year Built 2022
Available Date 2024-11-30
Lot Size 5,850 Sqft
Acres 0.1343
Property Description
Location
State TX
County Fort Bend
Area Sienna Area
Rooms
Bedroom Description All Bedrooms Down,Primary Bed - 1st Floor,Walk-In Closet
Other Rooms 1 Living Area, Family Room, Formal Dining, Utility Room in House
Master Bathroom Half Bath
Interior
Interior Features Alarm System - Leased
Heating Central Gas
Cooling Central Electric
Flooring Carpet, Vinyl Plank
Appliance Dryer Included, Refrigerator, Washer Included
Exterior
Exterior Feature Back Yard, Back Yard Fenced, Fully Fenced, Sprinkler System
Parking Features Attached Garage
Garage Spaces 2.0
Street Surface Concrete
Private Pool No
Building
Lot Description Subdivision Lot
Story 1
Sewer Public Sewer
Water Public Water
New Construction No
Schools
Elementary Schools Heritage Rose Elementary School
Middle Schools Baines Middle School
High Schools Almeta Crawford High School
School District 19 - Fort Bend
Others
Pets Allowed Case By Case Basis
Senior Community No
Restrictions Deed Restrictions
Tax ID 6854-01-002-0030-907
Energy Description Attic Fan,Attic Vents,Ceiling Fans,Energy Star Appliances,Energy Star/CFL/LED Lights,Insulation - Blown Fiberglass,Tankless/On-Demand H2O Heater
Disclosures No Disclosures
Green/Energy Cert Energy Star Qualified Home, Home Energy Rating/HERS
Special Listing Condition No Disclosures
Pets Allowed Case By Case Basis



