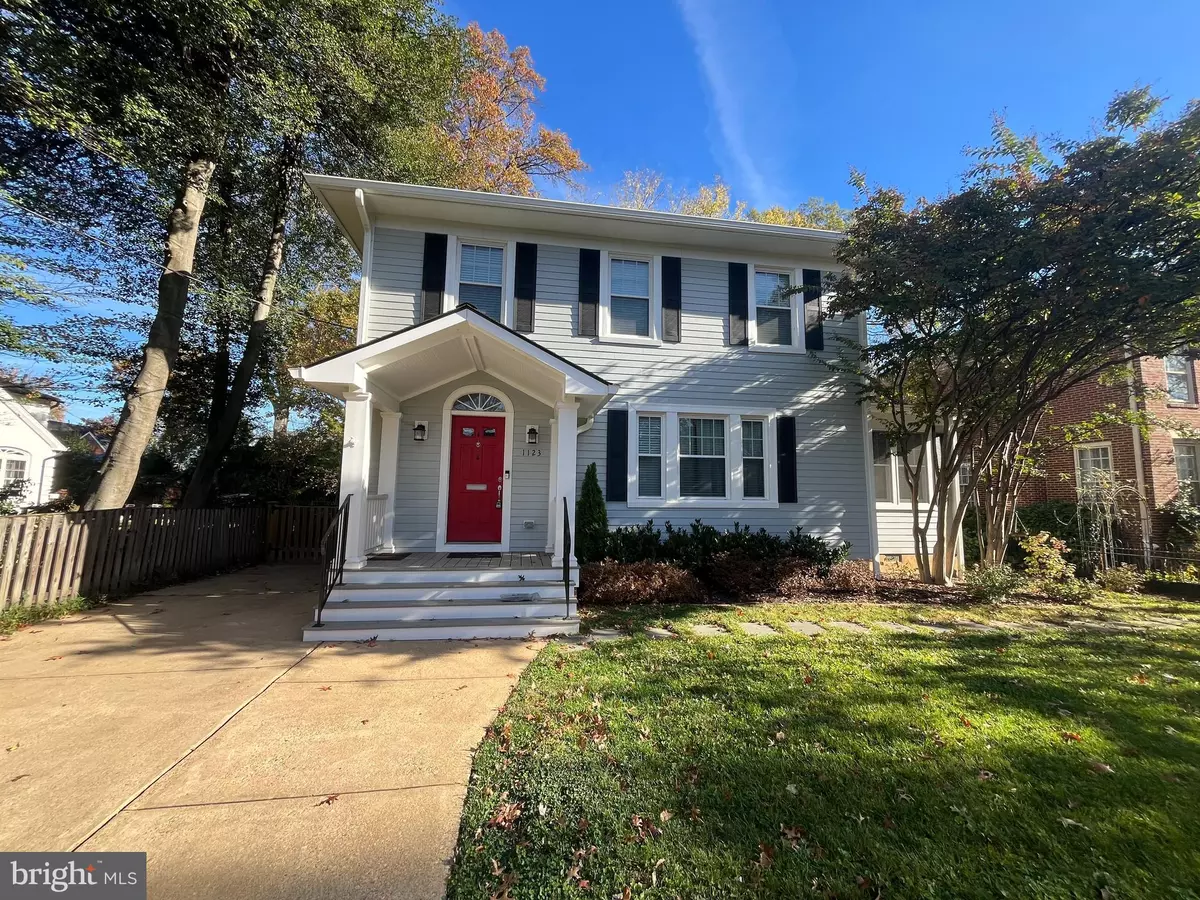
1123 S OAKCREST RD Arlington, VA 22202
3 Beds
4 Baths
1,934 SqFt
OPEN HOUSE
Sat Dec 07, 2:00pm - 4:00pm
Sun Dec 08, 11:00am - 1:00pm
UPDATED:
12/01/2024 07:04 PM
Key Details
Property Type Single Family Home
Sub Type Detached
Listing Status Coming Soon
Purchase Type For Sale
Square Footage 1,934 sqft
Price per Sqft $646
Subdivision Oakcrest
MLS Listing ID VAAR2050892
Style Craftsman
Bedrooms 3
Full Baths 3
Half Baths 1
HOA Y/N N
Abv Grd Liv Area 1,934
Originating Board BRIGHT
Year Built 1924
Annual Tax Amount $11,365
Tax Year 2024
Lot Size 7,194 Sqft
Acres 0.17
Property Description
Location
State VA
County Arlington
Zoning R-6
Rooms
Basement Unfinished
Interior
Hot Water Natural Gas
Heating Forced Air
Cooling Central A/C, Ceiling Fan(s)
Fireplaces Number 1
Fireplace Y
Heat Source Natural Gas
Exterior
Garage Spaces 6.0
Water Access N
Accessibility None
Total Parking Spaces 6
Garage N
Building
Story 3
Foundation Other
Sewer Public Sewer
Water Public
Architectural Style Craftsman
Level or Stories 3
Additional Building Above Grade, Below Grade
New Construction N
Schools
Elementary Schools Oakridge
Middle Schools Gunston
High Schools Wakefield
School District Arlington County Public Schools
Others
Senior Community No
Tax ID 37-020-016
Ownership Fee Simple
SqFt Source Assessor
Special Listing Condition Standard





