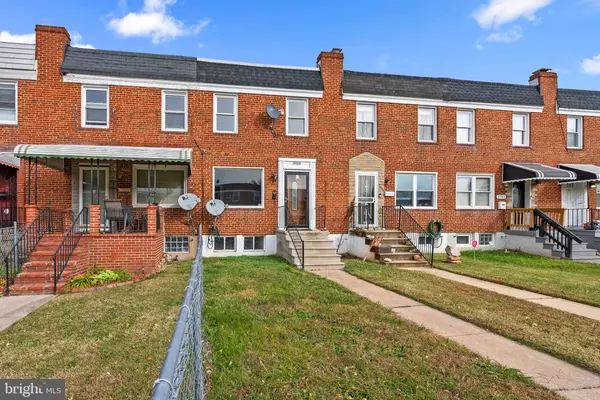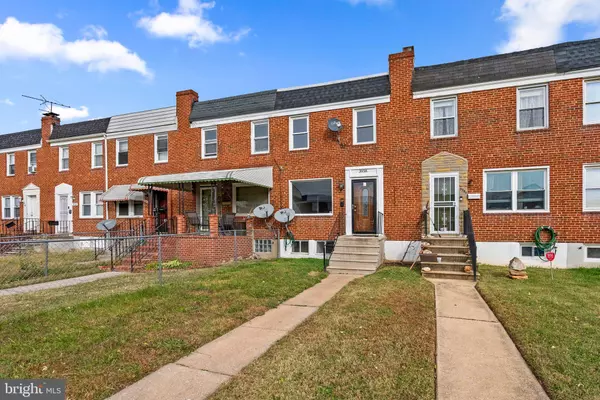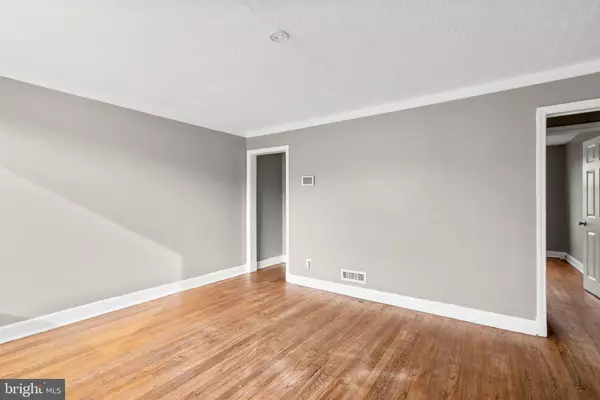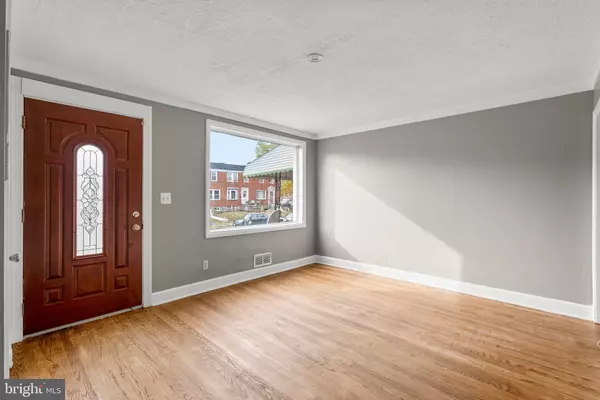
3938 CHESTERFIELD AVE Baltimore, MD 21213
3 Beds
2 Baths
1,344 SqFt
OPEN HOUSE
Sun Dec 08, 10:00am - 12:00pm
UPDATED:
12/01/2024 09:05 PM
Key Details
Property Type Townhouse
Sub Type Interior Row/Townhouse
Listing Status Active
Purchase Type For Sale
Square Footage 1,344 sqft
Price per Sqft $145
Subdivision None Available
MLS Listing ID MDBA2148466
Style Traditional
Bedrooms 3
Full Baths 2
HOA Y/N N
Abv Grd Liv Area 896
Originating Board BRIGHT
Year Built 1953
Annual Tax Amount $2,343
Tax Year 2023
Lot Size 1,120 Sqft
Acres 0.03
Property Description
As you step inside, you'll be greeted by beautiful hardwood floors that run throughout the main level and upstairs. The open and spacious living area is perfect for relaxing or entertaining guests, while the main level bedroom provides a perfect retreat after a long day.
Upstairs, you'll find two more beautifully appointed bedrooms and a full bathroom, offering privacy and comfort for the whole family. And with a second full bathroom in the basement, there's plenty of space to accommodate your needs.
The basement also features a convenient laundry room and a fully equipped kitchen, making meal prep and clean-up a breeze. And with ample street parking available, you'll never have to worry about finding a spot for your car.
This townhome is truly a gem that combines comfort, convenience, and style, making it the perfect place to call home. Whether you're an outdoor enthusiast looking to explore nearby parks or a shopper in search of the perfect deal, this location has it all. Schedule a visit today and see for yourself why this townhome is the perfect place to live!
Location
State MD
County Baltimore City
Zoning R-6
Rooms
Basement Full, Fully Finished
Main Level Bedrooms 1
Interior
Hot Water Natural Gas
Heating Forced Air
Cooling Ceiling Fan(s), Window Unit(s)
Flooring Hardwood
Inclusions Per MLS Disclosures
Equipment Disposal, Washer, Dryer, Dishwasher, Microwave, Oven/Range - Gas, Refrigerator
Fireplace N
Appliance Disposal, Washer, Dryer, Dishwasher, Microwave, Oven/Range - Gas, Refrigerator
Heat Source Natural Gas
Laundry Has Laundry, Dryer In Unit, Washer In Unit
Exterior
Utilities Available Electric Available, Natural Gas Available, Water Available
Water Access N
Accessibility None
Garage N
Building
Story 3
Foundation Other
Sewer Public Sewer
Water Public
Architectural Style Traditional
Level or Stories 3
Additional Building Above Grade, Below Grade
Structure Type Dry Wall
New Construction N
Schools
School District Baltimore City Public Schools
Others
Pets Allowed Y
Senior Community No
Tax ID 0326346127 020
Ownership Fee Simple
SqFt Source Estimated
Acceptable Financing FHA, FHA 203(k), VA, Other, Cash, Conventional
Horse Property N
Listing Terms FHA, FHA 203(k), VA, Other, Cash, Conventional
Financing FHA,FHA 203(k),VA,Other,Cash,Conventional
Special Listing Condition Standard
Pets Allowed No Pet Restrictions







