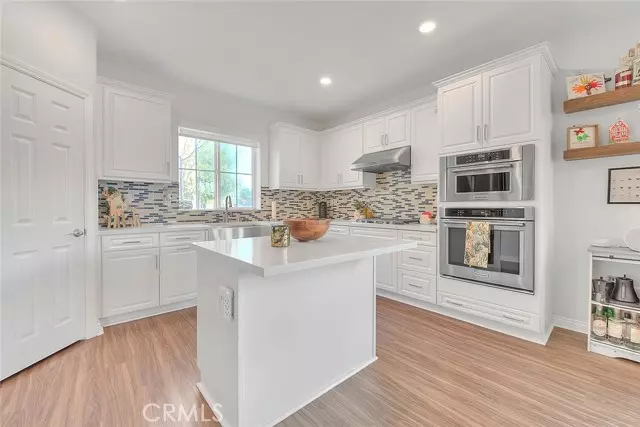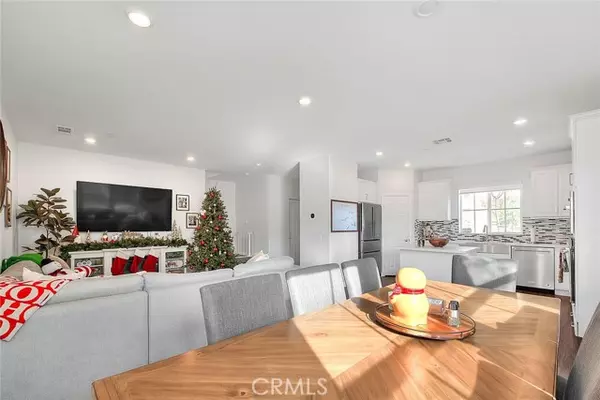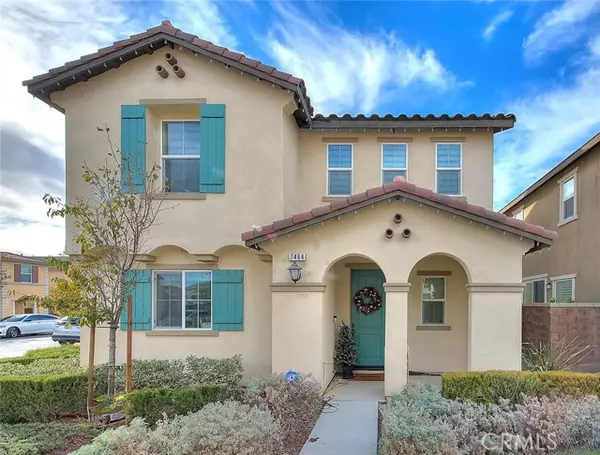
7464 Shorthorn Street Chino, CA 91708
3 Beds
3 Baths
1,789 SqFt
OPEN HOUSE
Sat Dec 07, 1:00pm - 4:00pm
Sun Dec 08, 1:00pm - 4:00pm
UPDATED:
12/02/2024 04:36 AM
Key Details
Property Type Single Family Home
Sub Type Detached
Listing Status Active
Purchase Type For Sale
Square Footage 1,789 sqft
Price per Sqft $402
MLS Listing ID CV24242080
Style Detached
Bedrooms 3
Full Baths 2
Half Baths 1
Construction Status Turnkey
HOA Fees $106/mo
HOA Y/N Yes
Year Built 2019
Lot Size 3,209 Sqft
Acres 0.0737
Property Description
Welcome to this stunning 3-bedroom, 2.5-bathroom detached home, where pride of ownership and modern design meet. This beautifully maintained end unit offers a spacious open floor plan filled with natural light, creating a warm and inviting atmosphere for you and your loved ones. The main level features luxury vinyl flooring, combining style and durability for your everyday living. The heart of the home is the upgraded kitchen, complete with stainless steel appliances, a large center island, and a walk-in pantry. Perfectly designed for entertaining, the kitchen flows seamlessly into the family room, making it easy to connect with guests or unwind after a long day. A convenient half-bathroom on this level adds practicality. Upstairs, retreat to the expansive primary suite, your personal sanctuary. This luxurious space includes a walk-in closet and a spa-like en-suite bathroom featuring dual sinks, a separate bathtub, and a walk-in shower. Two additional bedrooms offer flexibility, while the secondary bathroom also includes dual sinks, making mornings more manageable. The versatile loft space, originally an option for a fourth bedroom, provides endless possibilitiesuse it as a home office, playroom, or media area. The upstairs laundry room adds convenience to your routine, while the homes tankless water heater ensures energy efficiency. Enjoy the benefits of a detached end unit, offering additional privacy and a sense of tranquility. Located in a desirable neighborhood close to shopping, dining, and top-rated schools, this home is truly move-in ready. Dont miss out on this incredible opportunityschedule your private tour today and start envisioning your life in this exceptional home!
Location
State CA
County San Bernardino
Area Chino (91708)
Interior
Interior Features Recessed Lighting
Cooling Central Forced Air
Flooring Carpet, Linoleum/Vinyl
Laundry Laundry Room, Inside
Exterior
Parking Features Garage
Garage Spaces 2.0
Pool Below Ground, Association
Total Parking Spaces 2
Building
Lot Description Curbs, Sidewalks
Story 2
Lot Size Range 1-3999 SF
Sewer Public Sewer
Water Public
Level or Stories 2 Story
Construction Status Turnkey
Others
Monthly Total Fees $192
Acceptable Financing Cash To New Loan
Listing Terms Cash To New Loan
Special Listing Condition Standard







