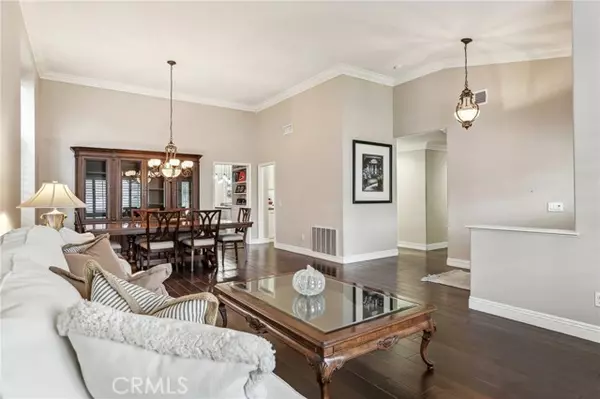REQUEST A TOUR If you would like to see this home without being there in person, select the "Virtual Tour" option and your agent will contact you to discuss available opportunities.
In-PersonVirtual Tour

$ 1,799,900
Est. payment /mo
New
2924 Sparrow DR Fullerton, CA 92835
4 Beds
2 Baths
2,872 SqFt
UPDATED:
12/03/2024 09:10 PM
Key Details
Property Type Single Family Home
Sub Type Single Family Home
Listing Status Active
Purchase Type For Sale
Square Footage 2,872 sqft
Price per Sqft $626
MLS Listing ID CROC24242172
Bedrooms 4
Full Baths 2
HOA Fees $220/mo
Originating Board California Regional MLS
Year Built 1994
Lot Size 9,000 Sqft
Property Description
Welcome to your dream home, perfectly situated in a peaceful cul-de-sac with a walkway to a community park offering a pool, spa, and playground. This beautifully updated 4-bedroom, 2-bath property offers a blend of modern luxury and comfortable living. Step into the remodeled kitchen, a chef's delight with bright white cabinets, leathered granite countertops, counter seating, stainless steel appliances, and a spacious dine-in area. The kitchen opens seamlessly to the family room, where a cozy fireplace invites you to relax. From here, step into the expansive bonus room-an adaptable space ready to meet your lifestyle needs. Bonus room sliding doors lead to a breathtaking entertainer's backyard featuring a sparkling combo pool/spa with a stunning waterfall feature. It's the perfect spot for hosting gatherings or enjoying a quiet retreat. The extra-large master suite is a true sanctuary, featuring French doors that open directly to the serene backyard with pool/spa access. Inside, you'll find a fully remodeled bathroom with a zero-entry shower, a soaking tub, and lighted vanity mirrors with hidden cabinet storage. The water closet includes extra storage, and the custom walk-in closet keeps everything organized in style. Three spacious secondary bedrooms each offe
Location
State CA
County Orange
Area 83 - Fullerton
Interior
Heating Forced Air
Cooling Central AC
Fireplaces Type Family Room
Laundry 38
Exterior
Garage Spaces 3.0
Pool Pool - Heated, Pool - Yes, Spa - Private, Community Facility, Spa - Community Facility
View None
Building
Lot Description Corners Marked
Story One Story
Water District - Public
Others
Tax ID 33733102
Special Listing Condition Not Applicable

© 2024 MLSListings Inc. All rights reserved.
Listed by Maite Vega • Partners Real Estate






