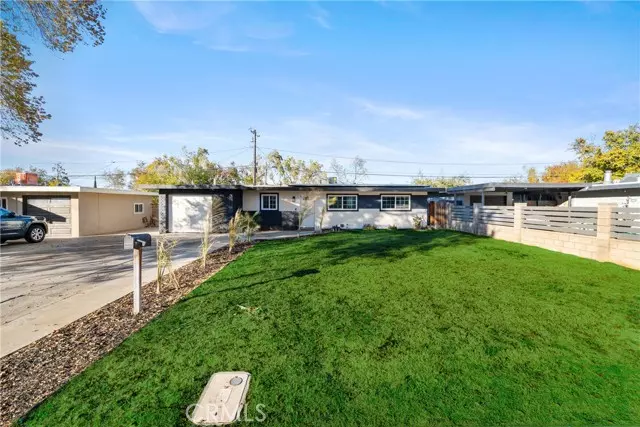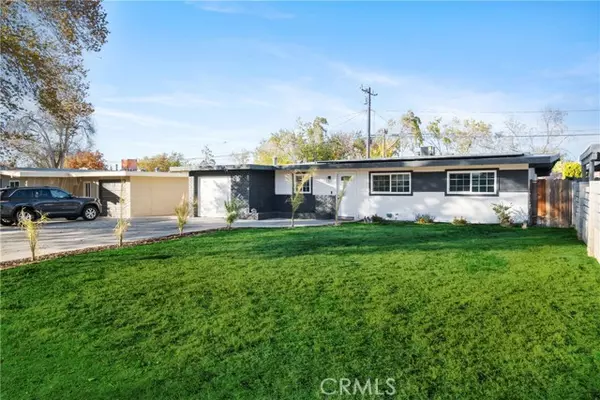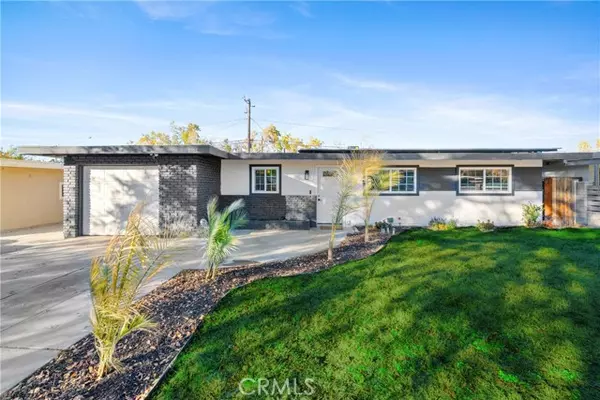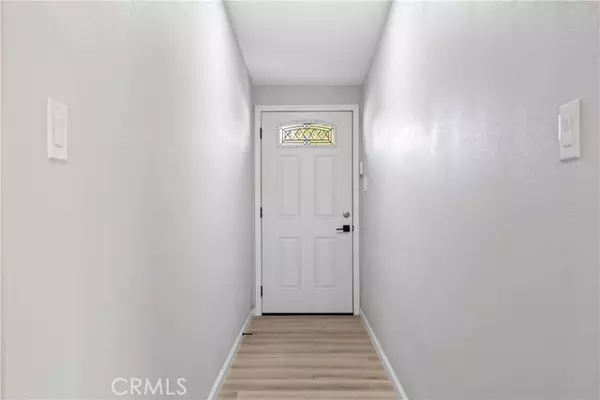
1109 W Avenue J12 Lancaster, CA 93534
4 Beds
2 Baths
2,094 SqFt
OPEN HOUSE
Sat Dec 07, 12:00pm - 4:00pm
Sun Dec 08, 12:00pm - 4:00pm
UPDATED:
12/03/2024 04:44 AM
Key Details
Property Type Single Family Home
Sub Type Detached
Listing Status Active
Purchase Type For Sale
Square Footage 2,094 sqft
Price per Sqft $278
MLS Listing ID SW24236740
Style Detached
Bedrooms 4
Full Baths 2
HOA Y/N No
Year Built 1954
Lot Size 7,096 Sqft
Acres 0.1629
Property Description
Live the Dream in This Stunning Turnkey Home! This home is the epitome of luxury and modern living. Meticulously upgraded and thoughtfully designed, it offers everything you could possibly needand more. Recessed lighting, new light fixtures, and ceiling fans. Brand new stainless steel appliances, and luxurious vinyl plank and tile flooring throughout the entire home. Home has been fully painted inside and out! Both large bathrooms have been fully upgraded with new vanities and tile upgrades. Spacious Living: 4 oversized bedrooms and 2 beautifully updated bathrooms, featuring premium finishes like quartz countertops, Spanish marble, and Italian travertine throughout. State-of-the-Art Climate Control: Enjoy year-round comfort with two independent HVAC systemsa newly installed AC system with a 3-year extended warranty, plus a powerful 3-ton mini-split system for heating and cooling. Customize your climate control to your exact needs. Energy Efficient: Fully paid-off solar panels and an upgraded electrical system mean you could get paid to live hereliterally! All Brand new double pane windows throughout home along with new sliding doors! Tankless water heater ensures you will never run out of continuous hot water. Extra Living Space: Two bonus rooms, perfect for entertaining or multipurpose use. One is ideal for a spa retreat with pool access, while the other offers endless possibilities. Outdoor Upgrades: The covered patio features new electrical circuits, plugs, switches, and lights, making it BBQ-ready for all your gatherings. With RV parking and a driveway that fits up to 4 cars, this home has space for all your needs. Why Wait? Lock It In Now! This is the best house to buy right nowlow taxes, no HOA, and located in a solid, welcoming neighborhood. With interest rates projected to drop next year, secure this incredible home today and enjoy the peace of mind that comes with locking in an amazing property at a great price. Contact Roger Flores at Los Flores Realty! Roger offers exclusive cash incentives and financing options to help you make this dream home yours. Call now and schedule your private showing!
Location
State CA
County Los Angeles
Area Lancaster (93534)
Zoning LRRA7000*
Interior
Interior Features Copper Plumbing Full, Copper Plumbing Partial, Partially Furnished, Recessed Lighting, Furnished
Cooling Central Forced Air, Energy Star, High Efficiency, Dual
Flooring Linoleum/Vinyl
Fireplaces Type FP in Living Room, Den
Equipment Dishwasher, Disposal, 6 Burner Stove, Gas Oven, Vented Exhaust Fan
Appliance Dishwasher, Disposal, 6 Burner Stove, Gas Oven, Vented Exhaust Fan
Laundry Laundry Room
Exterior
Garage Spaces 1.0
Pool Below Ground, Private
Utilities Available Electricity Connected, Natural Gas Connected, Sewer Connected, Water Connected
View Mountains/Hills, Desert, City Lights
Roof Type Rolled/Hot Mop
Total Parking Spaces 1
Building
Lot Description Curbs, Sidewalks
Story 1
Lot Size Range 4000-7499 SF
Sewer Public Sewer, Sewer Paid
Water Public
Level or Stories 1 Story
Others
Monthly Total Fees $456
Miscellaneous Mountainous,Storm Drains,Suburban
Acceptable Financing Cash, Conventional, Exchange, FHA, Seller May Carry, VA, Cash To New Loan, Submit
Listing Terms Cash, Conventional, Exchange, FHA, Seller May Carry, VA, Cash To New Loan, Submit
Special Listing Condition Standard







