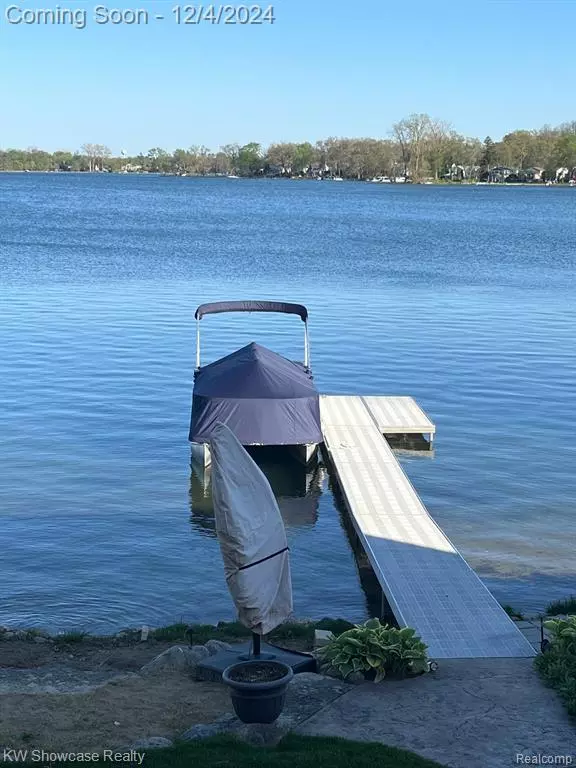
9143 LONGCROFT Drive White Lake, MI 48386
4 Beds
3 Baths
2,717 SqFt
OPEN HOUSE
Sun Dec 08, 1:00pm - 3:00pm
UPDATED:
12/03/2024 10:02 AM
Key Details
Property Type Single Family Home
Sub Type Craftsman
Listing Status Coming Soon
Purchase Type For Sale
Square Footage 2,717 sqft
Price per Sqft $366
Subdivision Longcroft No 1
MLS Listing ID 20240088040
Style Craftsman
Bedrooms 4
Full Baths 3
Construction Status Platted Sub.
HOA Y/N no
Originating Board Realcomp II Ltd
Year Built 1968
Annual Tax Amount $7,029
Lot Size 10,890 Sqft
Acres 0.25
Lot Dimensions 43x200x64x210
Property Description
Location
State MI
County Oakland
Area White Lake Twp
Direction South on Longcroft Drive off Cooley Lake Road
Rooms
Basement Finished, Walkout Access
Kitchen Dishwasher, Disposal, Dryer, Free-Standing Gas Range, Free-Standing Refrigerator, Microwave, Range Hood, Stainless Steel Appliance(s), Washer, Bar Fridge
Interior
Interior Features Smoke Alarm, Cable Available, Circuit Breakers, Egress Window(s), Other, High Spd Internet Avail, Humidifier, Programmable Thermostat, Furnished - No, Wet Bar
Hot Water Natural Gas, Tankless
Heating Forced Air, High Efficiency Sealed Combustion
Cooling Ceiling Fan(s), Central Air
Fireplaces Type Gas, Natural
Fireplace yes
Appliance Dishwasher, Disposal, Dryer, Free-Standing Gas Range, Free-Standing Refrigerator, Microwave, Range Hood, Stainless Steel Appliance(s), Washer, Bar Fridge
Heat Source Natural Gas
Laundry 1
Exterior
Exterior Feature Whole House Generator, Chimney Cap(s), Lighting
Parking Features Direct Access, Electricity, Door Opener, Attached
Garage Description 2 Car
Fence Fence Allowed
Waterfront Description Direct Water Frontage,Lake Front,Lake Privileges,Private Water Frontage,Water Front
Water Access Desc All Sports Lake,Dock Facilities,Sea Wall,
Roof Type Asphalt
Porch Porch - Covered, Deck, Patio, Porch, Patio - Covered
Road Frontage Paved
Garage yes
Building
Lot Description Wooded, Water View
Foundation Basement
Sewer Septic Tank (Existing)
Water Well (Existing)
Architectural Style Craftsman
Warranty No
Level or Stories 2 Story
Structure Type Brick,Stone,Vinyl
Construction Status Platted Sub.
Schools
School District Walled Lake
Others
Pets Allowed Call, Yes
Tax ID 1235481007
Ownership Short Sale - No,Private Owned
Acceptable Financing Cash, Conventional
Rebuilt Year 2011
Listing Terms Cash, Conventional
Financing Cash,Conventional







