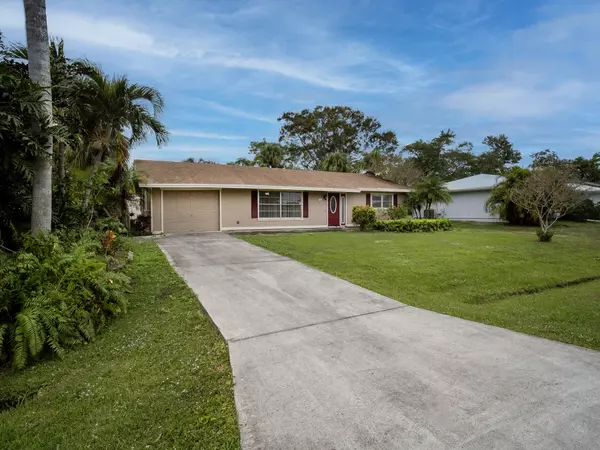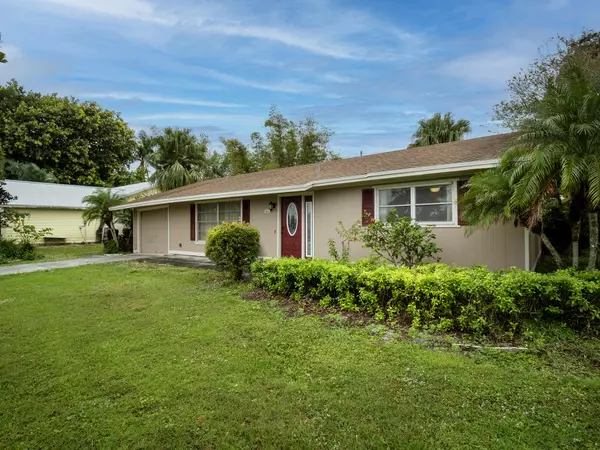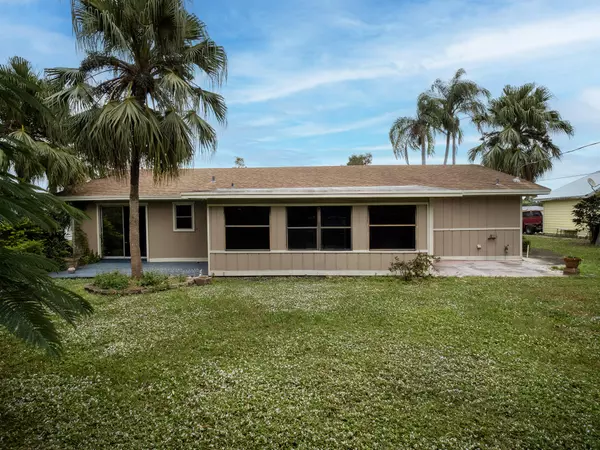
444 SE Whitmore DR Port Saint Lucie, FL 34984
2 Beds
2 Baths
1,176 SqFt
OPEN HOUSE
Sat Dec 07, 12:00pm - 2:00pm
UPDATED:
12/02/2024 02:50 PM
Key Details
Property Type Single Family Home
Sub Type Single Family Detached
Listing Status Active
Purchase Type For Sale
Square Footage 1,176 sqft
Price per Sqft $254
Subdivision Na
MLS Listing ID RX-11041412
Style Ranch
Bedrooms 2
Full Baths 2
Construction Status Resale
HOA Y/N No
Year Built 1977
Annual Tax Amount $5,362
Tax Year 2024
Lot Size 10,000 Sqft
Property Description
Location
State FL
County St. Lucie
Area 7070
Zoning RS-2
Rooms
Other Rooms Attic, Laundry-Garage
Master Bath Combo Tub/Shower
Interior
Interior Features Foyer, Pantry
Heating Central
Cooling Central
Flooring Carpet, Tile
Furnishings Unfurnished
Exterior
Exterior Feature Open Patio, Room for Pool, Shed
Parking Features 2+ Spaces, Driveway
Garage Spaces 1.0
Utilities Available Public Sewer, Public Water
Amenities Available Picnic Area, Playground
Waterfront Description None
View Garden
Roof Type Comp Shingle
Exposure East
Private Pool No
Building
Lot Description < 1/4 Acre, Paved Road, Public Road, West of US-1
Story 1.00
Foundation Frame
Construction Status Resale
Others
Pets Allowed Yes
Senior Community No Hopa
Restrictions Daily Rentals OK
Acceptable Financing Cash, Conventional, FHA, VA
Membership Fee Required No
Listing Terms Cash, Conventional, FHA, VA
Financing Cash,Conventional,FHA,VA






