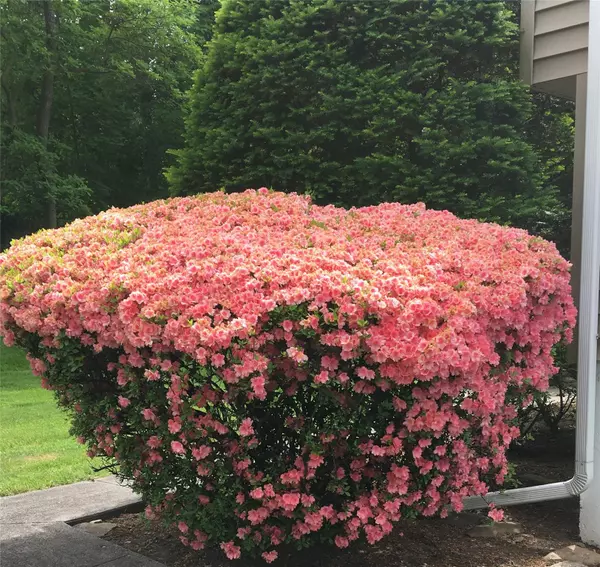
6 Lenbar CIR New City, NY 10956
4 Beds
3 Baths
2,054 SqFt
OPEN HOUSE
Sun Dec 15, 12:00pm - 2:00pm
UPDATED:
12/12/2024 02:00 AM
Key Details
Property Type Single Family Home
Sub Type Single Family Residence
Listing Status Coming Soon
Purchase Type For Sale
Square Footage 2,054 sqft
Price per Sqft $325
MLS Listing ID KEY801857
Style Hi Ranch
Bedrooms 4
Full Baths 2
Half Baths 1
Originating Board onekey2
Rental Info No
Year Built 1960
Annual Tax Amount $13,918
Lot Size 0.340 Acres
Acres 0.34
Property Description
The exterior features maintenance-free vinyl siding, along with a new roof, gutters, garage doors, and double-pane windows and doors, all updated in 2008. Inside, the sunlit white kitchen has recessed lighting, pull out cabinet drawers and offers updated appliances, including an oven range and hood (2011), dishwasher (2011), refrigerator (2020). Step from the kitchen onto a freshly stained deck that overlooks a beautifully landscaped backyard with specimen trees and bushes.
The spacious dining and living rooms provide plenty of space for gatherings, with a great flow for entertaining. Hardwood floors run throughout the upper level, which includes a generous primary suite with a private full bath, two additional bedrooms all with ceiling lighting, and a main hallway bathroom.
The lower level offers a large family room and an additional bedroom or home office, both with new flooring (2021), sliding doors leading to the backyard, a half bath, private laundry room equipped with a brand-new washer and dryer (2021) and a cedar closet. All window treatments in the home are included. Additional updates include a heat furnace and central air system (2012) and a hot water heater (2017).
Conveniently located just a short walk to downtown New City’s shops, restaurants, and the NYC bus stop, with easy access to major commuter routes, this home is truly a winner. Don’t miss the chance to make it yours!
Location
State NY
County Rockland County
Interior
Interior Features First Floor Bedroom, Built-in Features, Chandelier, Eat-in Kitchen, Entrance Foyer, Formal Dining, Primary Bathroom, Pantry, Recessed Lighting, Storage, Walk-In Closet(s)
Heating Forced Air
Cooling Central Air
Flooring Carpet, Hardwood, Vinyl
Fireplace No
Appliance Dishwasher, Dryer, Gas Range, Oven, Refrigerator, Washer
Laundry Laundry Room
Exterior
Garage Spaces 2.0
Utilities Available Electricity Connected, Natural Gas Connected, Sewer Connected, Trash Collection Public, Water Connected
Garage true
Private Pool No
Building
Sewer Public Sewer
Water Public
Level or Stories Split Entry (Bi-Level)
Structure Type Vinyl Siding
Schools
Elementary Schools Laurel Plains Elementary School
Middle Schools Felix Festa Achievement Middle Sch
High Schools Clarkstown South Senior High School
School District Clarkstown
Others
Senior Community No
Special Listing Condition None






