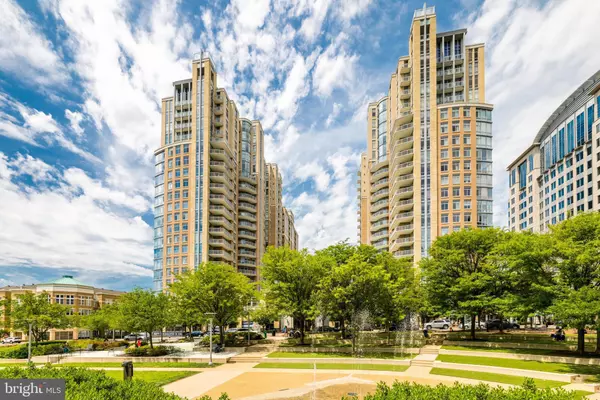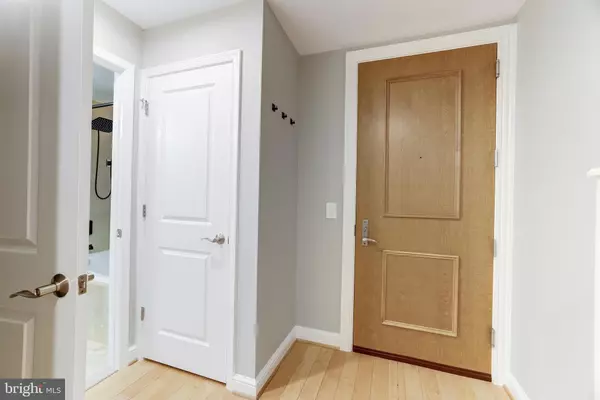
11990 MARKET ST #808 Reston, VA 20190
1 Bed
1 Bath
833 SqFt
UPDATED:
12/02/2024 03:05 PM
Key Details
Property Type Condo
Sub Type Condo/Co-op
Listing Status Active
Purchase Type For Rent
Square Footage 833 sqft
Subdivision Midtown At Reston Town Center
MLS Listing ID VAFX2212516
Style Contemporary
Bedrooms 1
Full Baths 1
HOA Y/N N
Abv Grd Liv Area 833
Originating Board BRIGHT
Year Built 2006
Property Description
This unit offers an open and airy floor plan with large windows that create light filled spaces. The updated kitchen features granite countertops, stainless steel appliances, and ample cabinet space, making it ideal for cooking and entertaining. The den provides extra flexibility, perfect for a home office, guest room, or additional storage. A private balcony overlooking the pool adds an outdoor retreat for relaxation.
As a resident, you’ll enjoy Midtown's extensive amenities, including a fitness center, swimming pool, and an outdoor grilling area. Additional perks such as on-site management, secured building access, and reserved parking ensure a seamless living experience. Located in the vibrant Reston community, you’ll enjoy easy access to nearby shops, restaurants, and recreational opportunities, offering the best of suburban living with urban conveniences. Enjoy, and welcome home!
Location
State VA
County Fairfax
Zoning 372
Rooms
Main Level Bedrooms 1
Interior
Interior Features Breakfast Area, Family Room Off Kitchen, Floor Plan - Open, Kitchen - Eat-In, Primary Bath(s), Recessed Lighting, Upgraded Countertops, Walk-in Closet(s), Wood Floors
Hot Water Other
Heating Forced Air
Cooling Central A/C
Flooring Hardwood
Equipment Built-In Microwave, Dishwasher, Disposal, Dryer, Icemaker, Oven/Range - Gas, Refrigerator, Stainless Steel Appliances, Washer
Fireplace N
Appliance Built-In Microwave, Dishwasher, Disposal, Dryer, Icemaker, Oven/Range - Gas, Refrigerator, Stainless Steel Appliances, Washer
Heat Source Electric
Laundry Has Laundry, Washer In Unit, Dryer In Unit
Exterior
Exterior Feature Balcony
Parking Features Underground
Garage Spaces 1.0
Parking On Site 1
Amenities Available Common Grounds, Concierge, Elevator, Fitness Center, Party Room, Meeting Room, Picnic Area, Pool - Outdoor, Reserved/Assigned Parking
Water Access N
View Courtyard
Accessibility Elevator
Porch Balcony
Total Parking Spaces 1
Garage Y
Building
Story 1
Unit Features Hi-Rise 9+ Floors
Foundation Slab
Sewer Public Sewer
Water Public
Architectural Style Contemporary
Level or Stories 1
Additional Building Above Grade, Below Grade
New Construction N
Schools
Elementary Schools Lake Anne
Middle Schools Hughes
High Schools South Lakes
School District Fairfax County Public Schools
Others
Pets Allowed N
HOA Fee Include Common Area Maintenance,Gas,Management,Trash,Water
Senior Community No
Tax ID 0171 32 0808
Ownership Other
SqFt Source Assessor
Miscellaneous Water,Gas
Security Features Desk in Lobby







