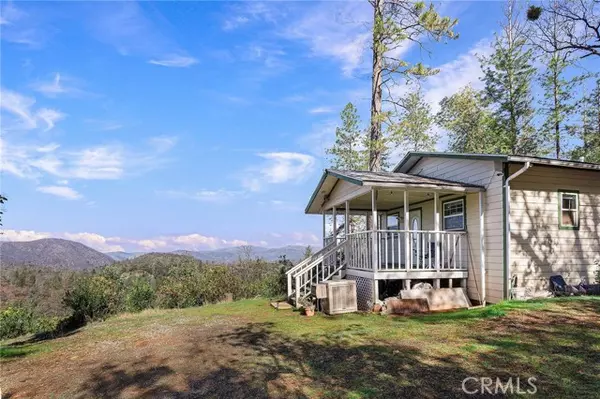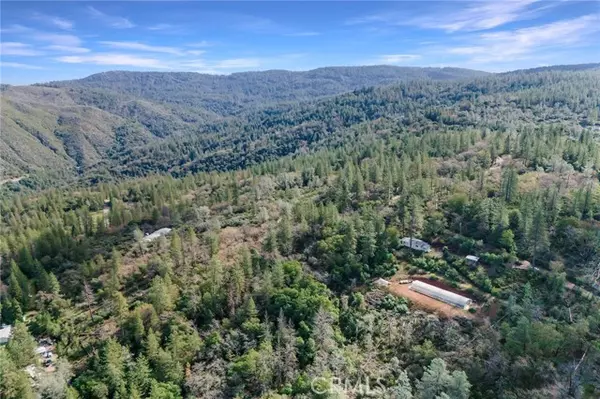
101 Powell Ridge Road Oroville, CA 95966
2 Beds
1 Bath
990 SqFt
UPDATED:
12/03/2024 04:42 PM
Key Details
Property Type Single Family Home
Sub Type Detached
Listing Status Active
Purchase Type For Sale
Square Footage 990 sqft
Price per Sqft $302
MLS Listing ID SN24242435
Style Detached
Bedrooms 2
Full Baths 1
HOA Y/N No
Year Built 2004
Lot Size 6.710 Acres
Acres 6.71
Property Description
Looking for an amazing views? Privacy? Space? Well this could be the perfect affordable home for you. This 6.71 acre property in the Sierra Nevada Foothills of Oroville is ready for a new owner. The home was built on site in 2004 with 9ft. ceiling throughout. The 16ft. X 10ft. covered deck is a perfect place to relax and enjoy the views and nature! The front covered deck welcomes you into the home. The home offers an open floor plan living space. The kitchen offers granite tile counter tops, laminate flooring, refrigerator, dishwasher, stainless sink, nice cabinets with a couple glass cabinet doors and an attached island overlooking the living room. The 100 sq. ft spacious bathroom & laundry offers a tub/shower combination, 12X12 tiled floor, solid surface vanity and storage cabinets above the washer/dryer. The knotty pine baseboards and door trim are a great mountain feel accent in the home. The well house measures 10ft. X 12ft. with 4ft. overhangs for wood storage. There are two detached work spaces. The first measures 12ft. X 20ft. with concrete floor, steal frame & roof, electricity and sub panel for the second detached workspace. The second detached workspace measures 18ft. X 20ft with concrete floor, electricity, metal frame and roof. The current owner also had trees removed to enhance the view. The seller also had a area developed for an steel frame walk in tunnel greenhouse measuring 26ft X 100ft. There is now plenty of flat area for multiple uses. This property is ready for a new owner.
Location
State CA
County Butte
Area Oroville (95966)
Zoning U
Interior
Interior Features Granite Counters, Living Room Deck Attached
Cooling Wall/Window
Flooring Laminate
Fireplaces Type FP in Living Room, Free Standing
Equipment Dishwasher, Dryer, Refrigerator, Electric Oven, Electric Range
Appliance Dishwasher, Dryer, Refrigerator, Electric Oven, Electric Range
Laundry Laundry Room
Exterior
Exterior Feature Cement Siding
Utilities Available Electricity Connected, Propane
View Mountains/Hills, Valley/Canyon, Trees/Woods
Roof Type Composition
Total Parking Spaces 8
Building
Lot Description National Forest
Story 1
Sewer Conventional Septic
Water Well
Architectural Style Cottage
Level or Stories 1 Story
Others
Miscellaneous Foothills,Hunting,Mountainous,Rural
Acceptable Financing Cash To New Loan
Listing Terms Cash To New Loan
Special Listing Condition Standard







