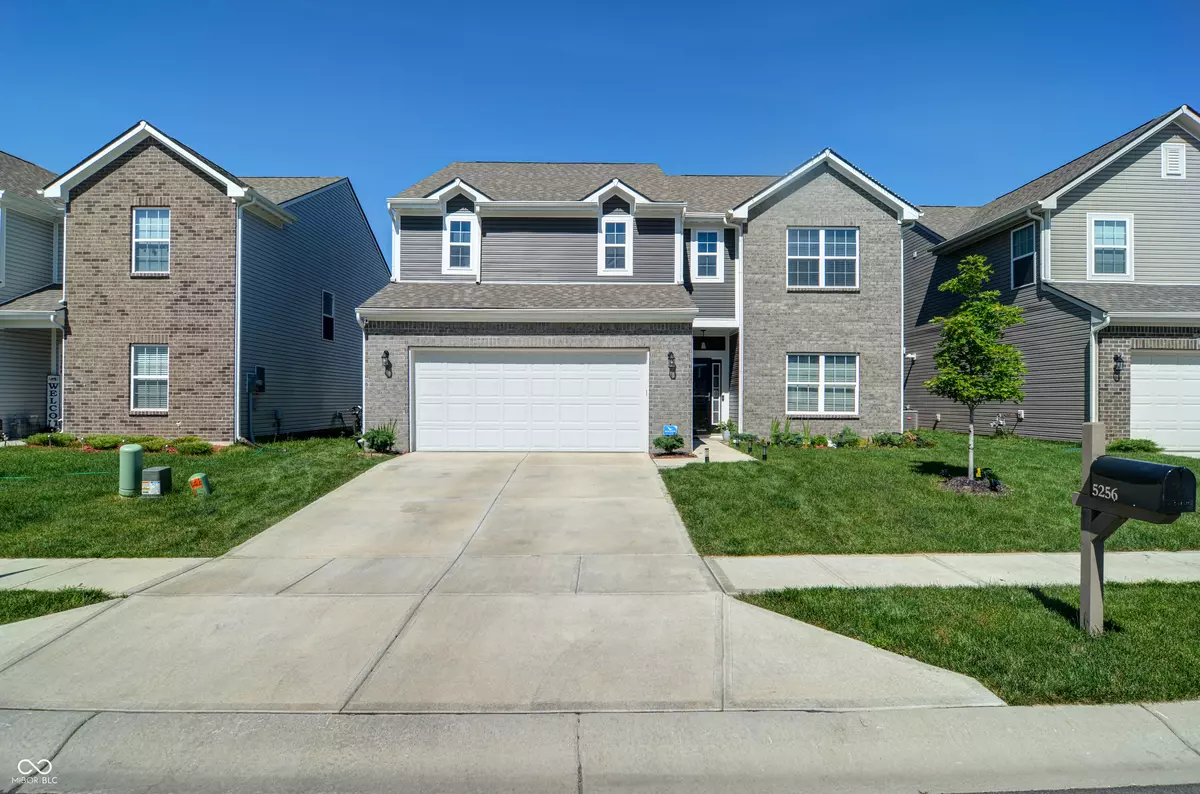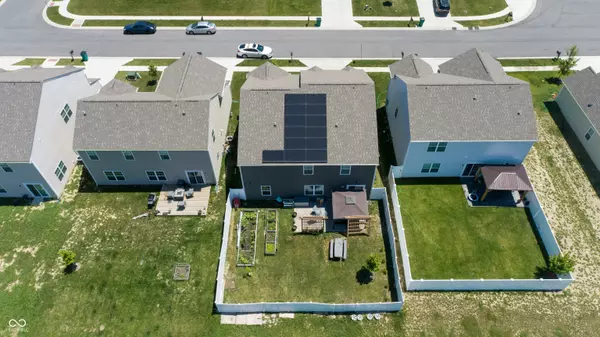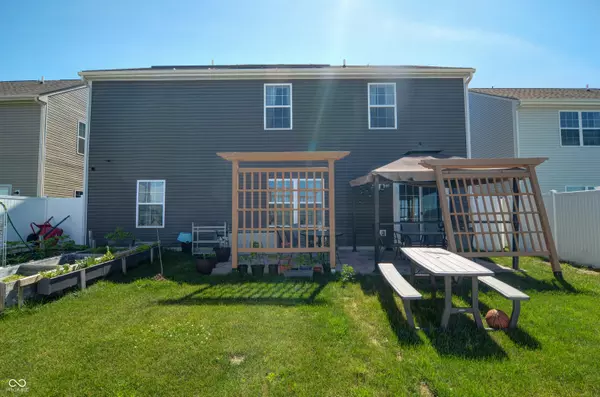
5256 Bramwell LN Whitestown, IN 46075
5 Beds
3 Baths
3,010 SqFt
UPDATED:
12/02/2024 10:22 PM
Key Details
Property Type Single Family Home
Sub Type Single Family Residence
Listing Status Active
Purchase Type For Sale
Square Footage 3,010 sqft
Price per Sqft $132
Subdivision Edmonds Creek At Anson North
MLS Listing ID 22013123
Bedrooms 5
Full Baths 2
Half Baths 1
Year Built 2022
Tax Year 2023
Lot Size 6,534 Sqft
Acres 0.15
Property Description
Location
State IN
County Boone
Rooms
Main Level Bedrooms 1
Interior
Interior Features Attic Access, Bath Sinks Double Main, Pantry, Walk-in Closet(s)
Heating Gas
Cooling Central Electric
Fireplace Y
Appliance Dishwasher, Electric Water Heater, Disposal, MicroHood, Electric Oven, Refrigerator
Exterior
Garage Spaces 2.0
Building
Story Two
Foundation Slab
Water Community Water
Architectural Style Craftsman
Structure Type Vinyl With Brick
New Construction false
Schools
Elementary Schools Perry Worth Elementary School
Middle Schools Lebanon Middle School
High Schools Lebanon Senior High School
School District Lebanon Community School Corp







