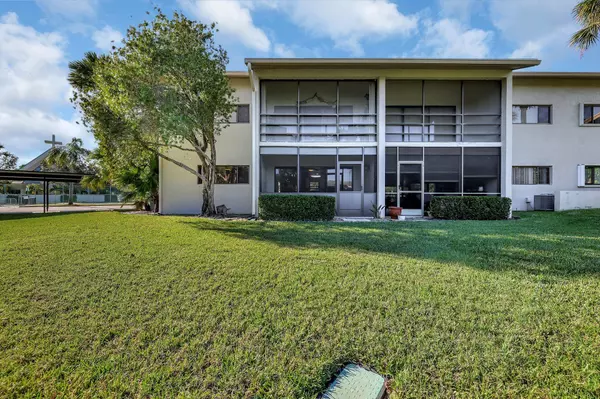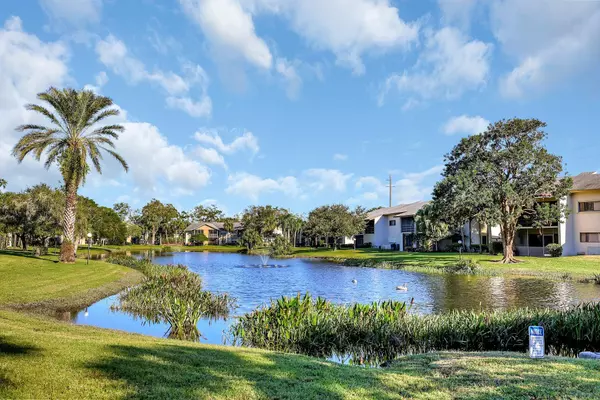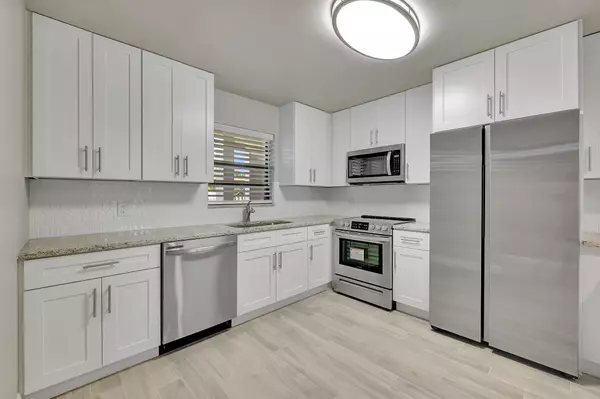
3001 SE Aster LN 901 Stuart, FL 34994
3 Beds
2 Baths
1,542 SqFt
OPEN HOUSE
Sat Dec 07, 11:00am - 1:00pm
Sun Dec 08, 11:00am - 1:00pm
UPDATED:
12/02/2024 06:11 PM
Key Details
Property Type Condo
Sub Type Condo/Coop
Listing Status Active
Purchase Type For Sale
Square Footage 1,542 sqft
Price per Sqft $194
Subdivision Indian Pines Condo
MLS Listing ID RX-11041509
Style Traditional
Bedrooms 3
Full Baths 2
Construction Status Resale
HOA Fees $395/mo
HOA Y/N Yes
Year Built 1982
Annual Tax Amount $3,725
Tax Year 2024
Property Description
Location
State FL
County Martin
Area 8 - Stuart - North Of Indian St
Zoning RES
Rooms
Other Rooms Laundry-Inside
Master Bath Dual Sinks, Mstr Bdrm - Ground, Separate Shower
Interior
Interior Features Entry Lvl Lvng Area, Pantry, Split Bedroom, Volume Ceiling, Walk-in Closet
Heating Central, Electric
Cooling Central, Electric
Flooring Ceramic Tile
Furnishings Unfurnished
Exterior
Exterior Feature Screened Patio
Parking Features Assigned, Carport - Detached
Utilities Available Cable, Electric, Public Sewer, Public Water
Amenities Available Clubhouse, Pool, Tennis
Waterfront Description Lake
View Lake
Roof Type Comp Shingle
Exposure West
Private Pool No
Building
Story 1.00
Foundation Block, CBS, Concrete
Unit Floor 9
Construction Status Resale
Schools
Elementary Schools J. D. Parker Elementary
Middle Schools Dr. David L. Anderson Middle School
High Schools Martin County High School
Others
Pets Allowed Restricted
HOA Fee Include Common Areas,Lawn Care,Maintenance-Exterior,Manager,Reserve Funds
Senior Community No Hopa
Restrictions Buyer Approval,Commercial Vehicles Prohibited
Acceptable Financing Cash, Conventional, FHA, VA
Membership Fee Required No
Listing Terms Cash, Conventional, FHA, VA
Financing Cash,Conventional,FHA,VA
Pets Allowed No Aggressive Breeds






