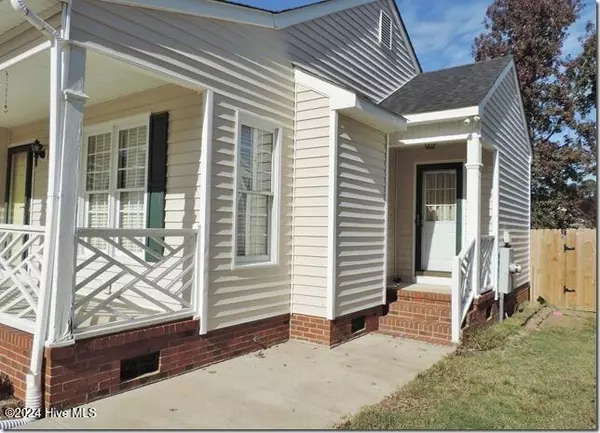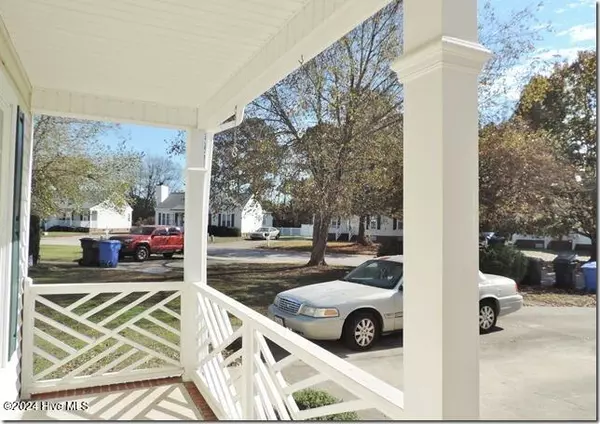
4320 Nantucket DR NW Wilson, NC 27896
3 Beds
2 Baths
1,367 SqFt
UPDATED:
12/02/2024 06:34 PM
Key Details
Property Type Single Family Home
Sub Type Single Family Residence
Listing Status Active
Purchase Type For Sale
Square Footage 1,367 sqft
Price per Sqft $190
Subdivision Village
MLS Listing ID 100478271
Style Wood Frame
Bedrooms 3
Full Baths 2
HOA Fees $420
HOA Y/N Yes
Originating Board Hive MLS
Year Built 2000
Annual Tax Amount $1,217
Lot Size 9,148 Sqft
Acres 0.21
Lot Dimensions 115 x 131 x 24 x 136
Property Description
Location
State NC
County Wilson
Community Village
Zoning SR6
Direction Nash St. to The Village entrance on Country Club Dr. NW; stay on Country Club Dr. then turn left onto Nantucket Dr., house on the right.
Location Details Mainland
Rooms
Other Rooms Storage
Basement Crawl Space
Primary Bedroom Level Primary Living Area
Interior
Interior Features Master Downstairs, Ceiling Fan(s), Pantry, Eat-in Kitchen, Walk-In Closet(s)
Heating Gas Pack, Natural Gas
Cooling Central Air, Whole House Fan
Flooring Carpet, Vinyl
Fireplaces Type Gas Log
Fireplace Yes
Window Features Blinds
Laundry Hookup - Dryer, Laundry Closet, Washer Hookup
Exterior
Exterior Feature None
Parking Features On Site, Paved
Roof Type Shingle
Porch Deck
Building
Lot Description Level
Story 1
Entry Level One
Sewer Municipal Sewer
Water Municipal Water
Structure Type None
New Construction No
Schools
Elementary Schools New Hope
Middle Schools Elm City
High Schools Fike
Others
Tax ID 3713-08-9155.000
Acceptable Financing Cash, Conventional, FHA, VA Loan
Listing Terms Cash, Conventional, FHA, VA Loan
Special Listing Condition None







