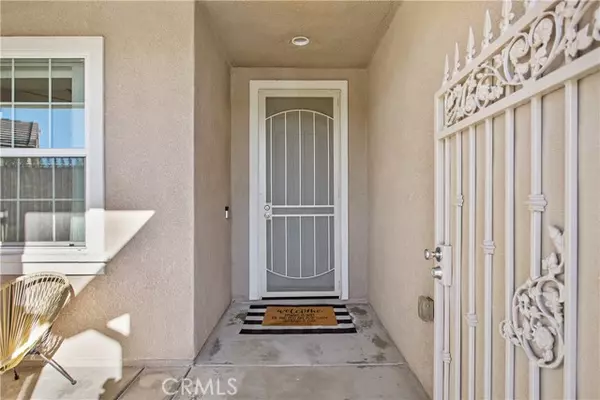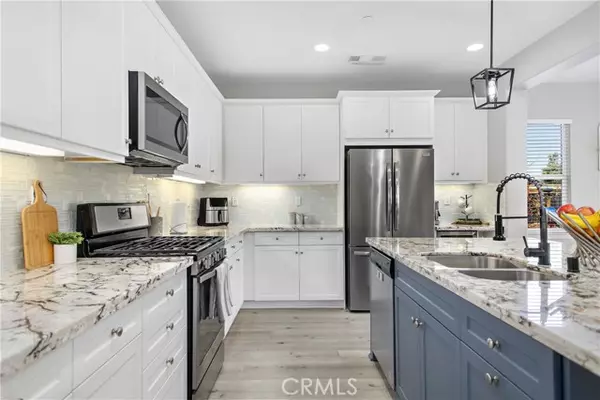
27726 Tall Ship Drive Menifee, CA 92585
3 Beds
3 Baths
2,255 SqFt
OPEN HOUSE
Sat Dec 07, 11:00am - 2:00pm
UPDATED:
12/03/2024 04:42 PM
Key Details
Property Type Single Family Home
Sub Type Detached
Listing Status Active
Purchase Type For Sale
Square Footage 2,255 sqft
Price per Sqft $288
MLS Listing ID SW24236681
Style Detached
Bedrooms 3
Full Baths 3
Construction Status Turnkey
HOA Fees $80/mo
HOA Y/N Yes
Year Built 2017
Lot Size 0.260 Acres
Acres 0.26
Property Description
Welcome home to 27726 Tall Ship Dr! Nestled in the serene community of Heritage Lakes, this beautiful home features a superbly landscaped LARGE lot and a spacious interior with an open concept, a main floor master suite, a quiet cool system for energy efficiency, and newer carpet and laminate flooring throughout. Upon entering this home, you will be greeted by a large great room for easy entertaining. This kitchen is STUNNING! This kitchen features stainless steel appliances, gorgeous granite countertops, modern light fixtures, recessed lighting, clean white cabinets, and a built in-wine cooler! The kitchen opens to the dining and living areas. The living room features a gorgeous fireplace to keep you warm on those brisk winter nights, a safety screen which is cool to the touch, and three large windows for beautiful natural light. The dining area is just behind the living area and features a large slider to the backyard and two windows for even more natural light. Just off the living room is your main floor master suite! This master suite features beautiful windows, a smart ceiling fan, a dual sink vanity, a glass enclosed shower, a soaking tub and a walk-in closet for all your storage needs! Rounding out the main floor, you will find a guest bedroom with an upgraded bathroom just off of it featuring a glass enclosed, walk-in shower. Heading upstairs, you'll find a large loft area that can be used as extra living space or an office! You will also find the second guest bedroom on the upper level along with its own bathroom fit with a shower, tub combo.. Outside you will find plenty of space to entertain and enjoy time together with friends and family. The backyard features a large grass area for kids to run around, several trees, automatic sprinklers with a drip system for easy maintenance, a concrete patio, and a gazebo for extra shade during the warm summer days! The Heritage Lakes community offers a ton for a small HOA payment. Amenities include a community pool and spa, a bbq area, a picnic and playground area, various sports courts, walking trails, a gym and clubhouse and so much more! This home is in the perfect location, just minutes away from shopping, restaurants, schools, and a community park! Don't miss your chance to call this wonderful home yours! Schedule a private showing today!
Location
State CA
County Riverside
Area Riv Cty-Sun City (92585)
Interior
Interior Features Granite Counters, Recessed Lighting
Cooling Central Forced Air
Flooring Carpet, Laminate
Laundry Laundry Room
Exterior
Garage Spaces 2.0
View Mountains/Hills, Neighborhood
Total Parking Spaces 2
Building
Lot Description Sidewalks, Landscaped
Story 2
Sewer Public Sewer
Water Public
Level or Stories 2 Story
Construction Status Turnkey
Others
Monthly Total Fees $426
Miscellaneous Storm Drains,Suburban
Acceptable Financing Cash, Conventional, FHA, VA
Listing Terms Cash, Conventional, FHA, VA
Special Listing Condition Standard







