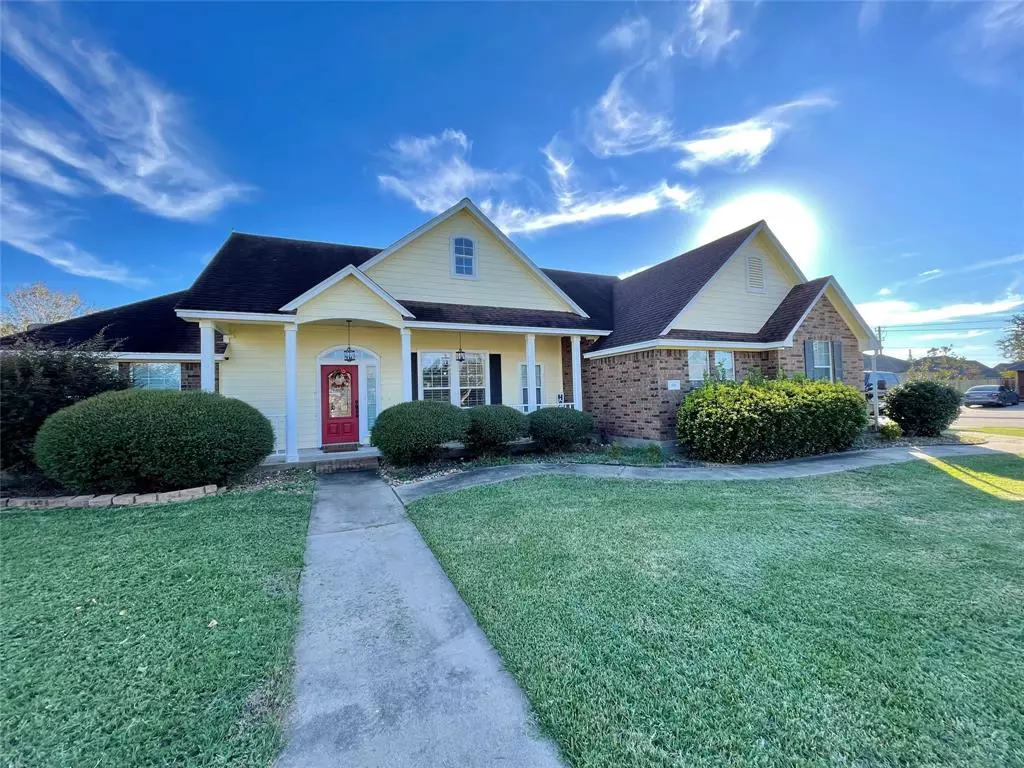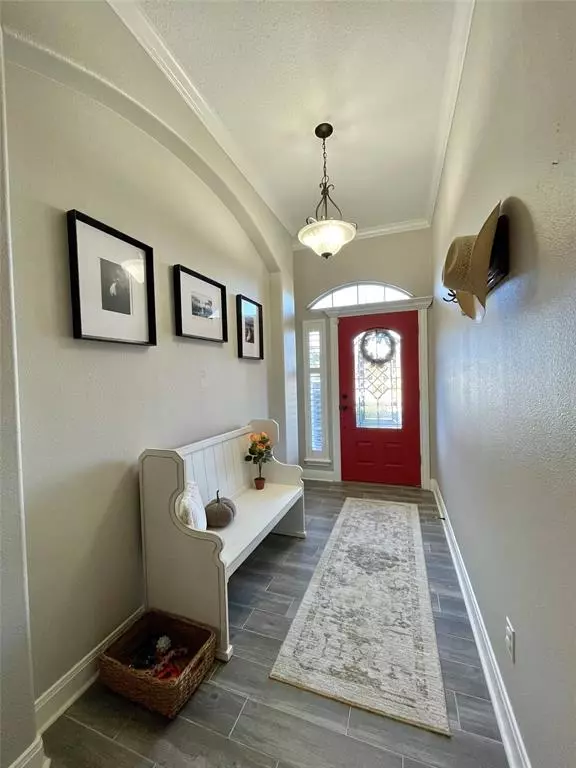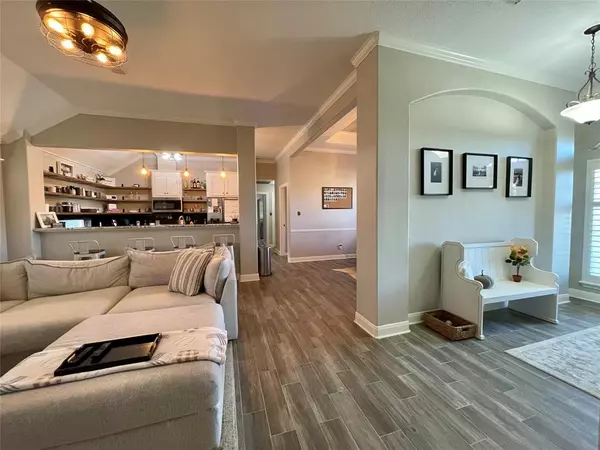
101 Revere CT Clute, TX 77531
3 Beds
2 Baths
1,659 SqFt
UPDATED:
12/02/2024 08:12 PM
Key Details
Property Type Single Family Home
Sub Type Single Family Detached
Listing Status Active
Purchase Type For Rent
Square Footage 1,659 sqft
Subdivision College Park Estates Sec 5
MLS Listing ID 39099858
Style Traditional
Bedrooms 3
Full Baths 2
Rental Info Long Term,One Year
Year Built 2005
Available Date 2024-12-31
Lot Size 10,799 Sqft
Acres 0.2479
Property Description
Location
State TX
County Brazoria
Area Clute
Rooms
Bedroom Description En-Suite Bath,Split Plan
Other Rooms 1 Living Area, Entry, Formal Dining, Utility Room in House
Master Bathroom Primary Bath: Separate Shower, Secondary Bath(s): Tub/Shower Combo, Vanity Area
Interior
Interior Features Crown Molding, Fire/Smoke Alarm, Formal Entry/Foyer, Refrigerator Included, Window Coverings
Heating Central Gas
Cooling Central Electric
Flooring Carpet, Tile
Fireplaces Number 1
Fireplaces Type Gas Connections
Appliance Refrigerator
Exterior
Exterior Feature Back Yard Fenced, Fully Fenced, Patio/Deck, Screened Porch, Storage Shed
Parking Features Attached Garage
Garage Spaces 2.0
Garage Description Additional Parking, Boat Parking, Double-Wide Driveway, RV Parking
Utilities Available None Provided
Street Surface Concrete
Private Pool No
Building
Lot Description Corner
Story 1
Sewer Public Sewer
Water Public Water
New Construction No
Schools
Elementary Schools Griffith Elementary School
Middle Schools Clute Intermediate School
High Schools Brazoswood High School
School District 7 - Brazosport
Others
Pets Allowed Case By Case Basis
Senior Community No
Restrictions Zoning
Tax ID 2843-5002-014
Energy Description Ceiling Fans,Digital Program Thermostat
Disclosures No Disclosures
Special Listing Condition No Disclosures
Pets Allowed Case By Case Basis







