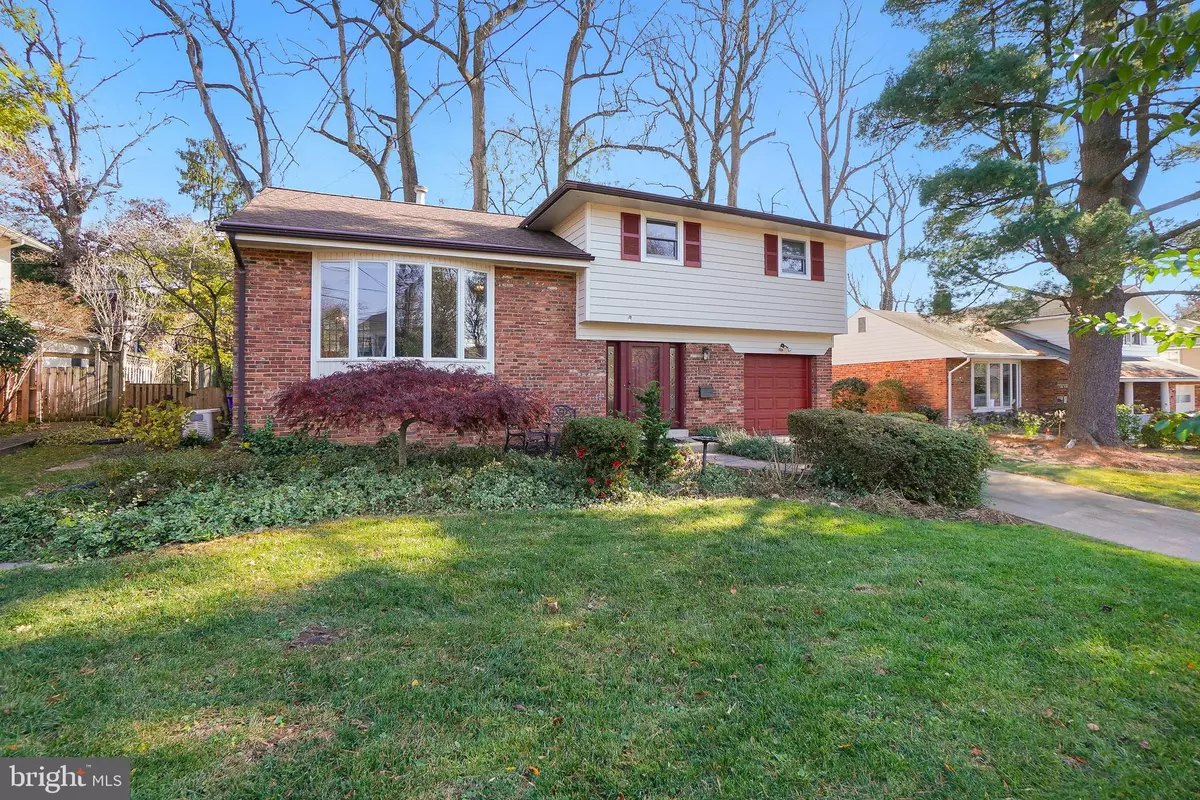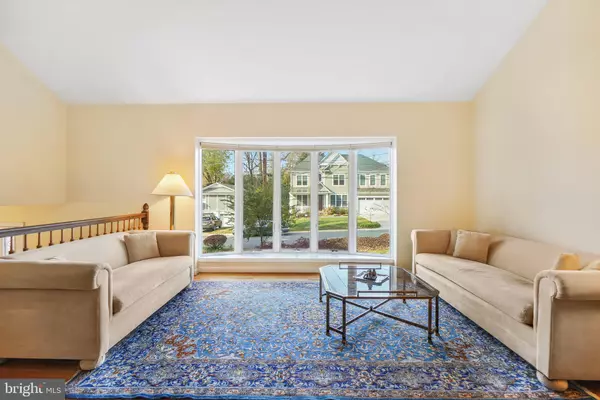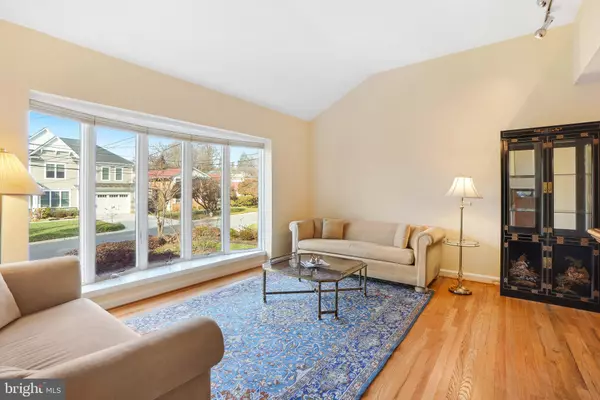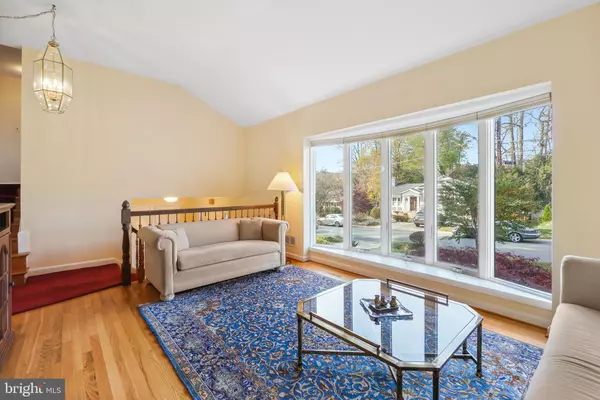
9127 KIRKDALE RD Bethesda, MD 20817
3 Beds
3 Baths
1,985 SqFt
OPEN HOUSE
Sun Dec 08, 12:00pm - 2:00pm
UPDATED:
12/03/2024 11:27 AM
Key Details
Property Type Single Family Home
Sub Type Detached
Listing Status Coming Soon
Purchase Type For Sale
Square Footage 1,985 sqft
Price per Sqft $465
Subdivision Green Tree Manor
MLS Listing ID MDMC2157350
Style Bi-level
Bedrooms 3
Full Baths 2
Half Baths 1
HOA Y/N N
Abv Grd Liv Area 1,985
Originating Board BRIGHT
Year Built 1959
Annual Tax Amount $9,752
Tax Year 2024
Lot Size 7,700 Sqft
Acres 0.18
Property Description
The home greets you with a small foyer that leads into a cozy family room, complete with an adjoining powder room and access to a basement area for laundry and additional storage. The second floor features an expansive open living area with a vaulted ceiling, excellent sun exposure, and a large bay window overlooking the front yard. A formal dining area sits next to the kitchen, and double doors lead out to a spacious rear deck, perfect for outdoor entertaining.
The updated kitchen, renovated in 2019, boasts stainless steel appliances, granite countertops, new cabinetry, a tiled backsplash, and stone-tiled flooring. The adjacent eat-in breakfast area enjoys great natural light and high ceilings, with sliding glass doors that open to the large rear deck.
The third floor is home to the primary bedroom suite, which includes an ensuite bath with a stone-tiled shower and a private deck that offers beautiful views of the backyard. This tranquil space is perfect for enjoying morning coffee or simply relaxing. Two additional bedrooms share a well-appointed bath with a tub and stone tile.
Recent updates include a new roof (2012), refreshed family room with new carpet, paint, and blinds (2021), and a new furnace (2024). All bathrooms were beautifully renovated in 2016 with new tiling and granite counters. This home is the perfect blend of character, comfort, and modern updates.
Location
State MD
County Montgomery
Zoning R60
Rooms
Basement Combination, Interior Access, Partial, Unfinished
Main Level Bedrooms 3
Interior
Hot Water Natural Gas
Heating Central
Cooling Central A/C
Fireplaces Number 1
Fireplace Y
Heat Source Natural Gas
Exterior
Water Access N
Accessibility None
Garage N
Building
Story 2.5
Foundation Concrete Perimeter
Sewer Public Sewer
Water Public
Architectural Style Bi-level
Level or Stories 2.5
Additional Building Above Grade, Below Grade
New Construction N
Schools
School District Montgomery County Public Schools
Others
Senior Community No
Tax ID 160700658928
Ownership Fee Simple
SqFt Source Assessor
Special Listing Condition Standard







