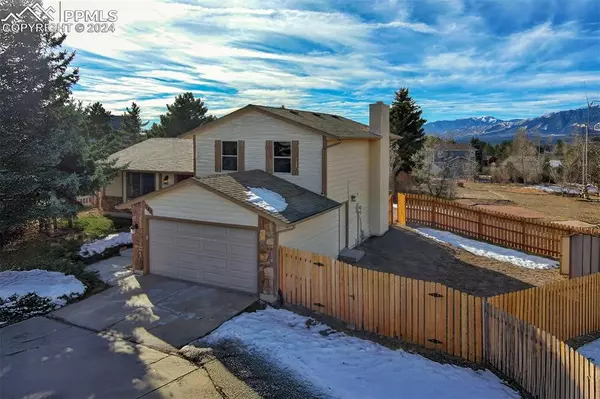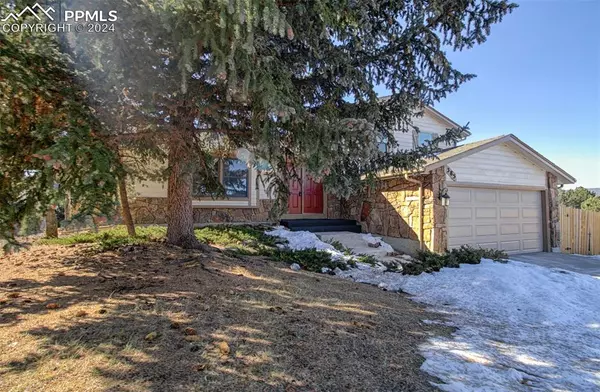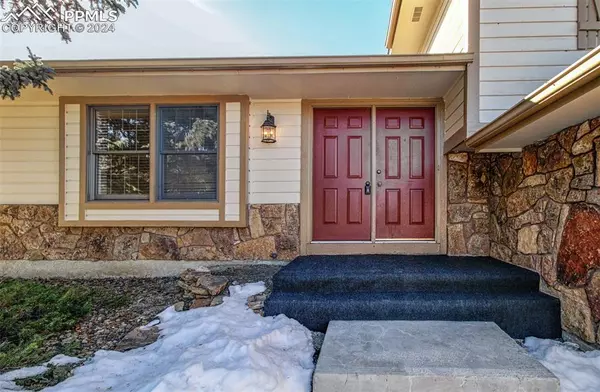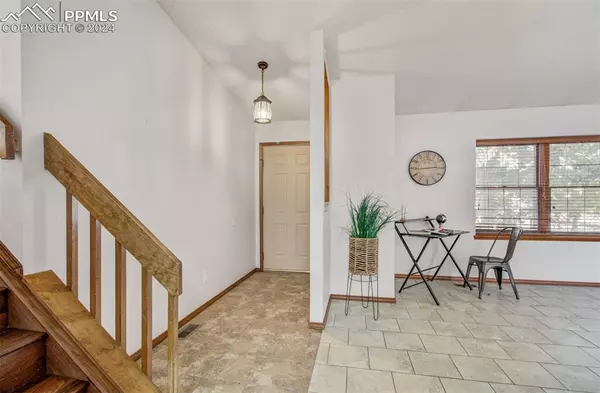
385 Wuthering Heights DR Colorado Springs, CO 80921
4 Beds
4 Baths
2,293 SqFt
UPDATED:
12/03/2024 07:15 PM
Key Details
Property Type Single Family Home
Sub Type Single Family
Listing Status Active
Purchase Type For Sale
Square Footage 2,293 sqft
Price per Sqft $213
MLS Listing ID 4095334
Style 4-Levels
Bedrooms 4
Full Baths 1
Half Baths 1
Three Quarter Bath 2
Construction Status Existing Home
HOA Fees $60/ann
HOA Y/N Yes
Year Built 1984
Annual Tax Amount $3,636
Tax Year 2023
Lot Size 0.655 Acres
Property Description
Location
State CO
County El Paso
Area Gleneagle
Interior
Interior Features 9Ft + Ceilings, Vaulted Ceilings
Cooling Ceiling Fan(s)
Flooring Ceramic Tile, Wood
Fireplaces Number 1
Fireplaces Type Lower Level, Wood Burning
Laundry Lower
Exterior
Parking Features Attached
Garage Spaces 2.0
Fence Rear
Utilities Available Cable Available, Electricity Connected, Natural Gas Connected
Roof Type Composite Shingle
Building
Lot Description Cul-de-sac, Mountain View, Sloping, View of Pikes Peak
Foundation Partial Basement
Water Assoc/Distr
Level or Stories 4-Levels
Finished Basement 98
Structure Type Frame
Construction Status Existing Home
Schools
Middle Schools Discovery Canyon
High Schools Discovery Canyon
School District Academy-20
Others
Miscellaneous Central Vacuum,Window Coverings
Special Listing Condition Not Applicable







