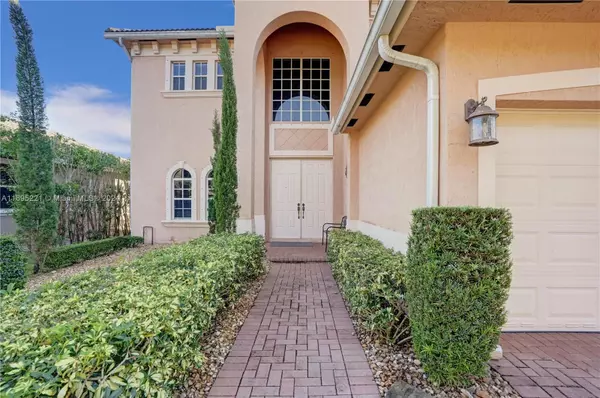
Address not disclosed Miramar, FL 33027
5 Beds
4 Baths
3,960 SqFt
UPDATED:
12/03/2024 01:57 PM
Key Details
Property Type Single Family Home
Sub Type Single Family Residence
Listing Status Active
Purchase Type For Sale
Square Footage 3,960 sqft
Price per Sqft $236
Subdivision Reserve At Huntington 174
MLS Listing ID A11695221
Style Detached,Mediterranean,Two Story
Bedrooms 5
Full Baths 4
Construction Status Resale
HOA Fees $250/mo
HOA Y/N Yes
Year Built 2007
Annual Tax Amount $7,856
Tax Year 2023
Lot Size 9,484 Sqft
Property Description
Location
State FL
County Broward
Community Reserve At Huntington 174
Area 3400
Interior
Interior Features Breakfast Area, Dual Sinks, Eat-in Kitchen, First Floor Entry, Garden Tub/Roman Tub, Kitchen Island, Living/Dining Room, Pantry, Split Bedrooms, Separate Shower, Vaulted Ceiling(s), Walk-In Closet(s), Attic, Loft
Heating Central
Cooling Central Air
Flooring Carpet, Tile
Appliance Dryer, Dishwasher, Electric Range, Disposal, Ice Maker, Microwave, Refrigerator, Washer
Laundry Laundry Tub
Exterior
Exterior Feature Enclosed Porch, Lighting, Patio, Room For Pool, Storm/Security Shutters, Awning(s)
Parking Features Attached
Garage Spaces 3.0
Pool None, Community
Community Features Clubhouse, Fitness, Gated, Home Owners Association, Maintained Community, Property Manager On-Site, Pool, Street Lights, Sidewalks
Utilities Available Cable Available
Waterfront Description Canal Front
View Garden
Roof Type Bahama
Porch Patio, Porch, Screened
Garage Yes
Building
Lot Description < 1/4 Acre
Faces Northeast
Story 2
Sewer Public Sewer
Water Public
Architectural Style Detached, Mediterranean, Two Story
Level or Stories Two
Structure Type Block
Construction Status Resale
Schools
Elementary Schools Coral Cove
Middle Schools Glades
High Schools Everglades
Others
Pets Allowed Conditional, Yes
HOA Fee Include Common Area Maintenance
Senior Community No
Tax ID 514033051770
Ownership Sole Proprietor
Security Features Gated Community
Acceptable Financing Conventional
Listing Terms Conventional
Special Listing Condition Listed As-Is
Pets Allowed Conditional, Yes






