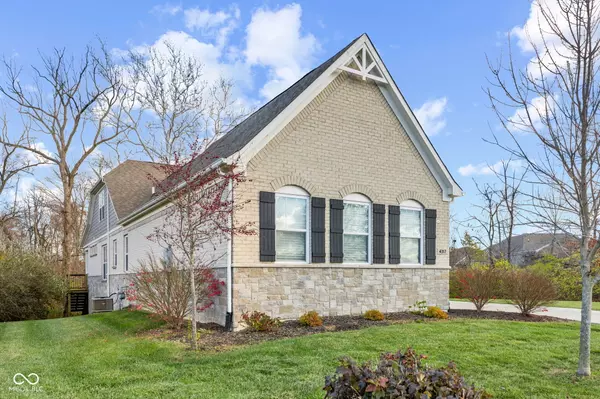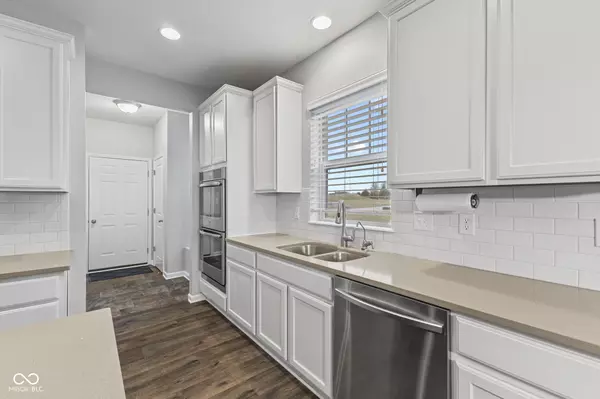4317 Hickory Ridge BLVD Greenwood, IN 46143
4 Beds
3 Baths
4,589 SqFt
OPEN HOUSE
Sat Feb 01, 12:00pm - 2:00pm
UPDATED:
01/27/2025 09:06 PM
Key Details
Property Type Single Family Home
Sub Type Single Family Residence
Listing Status Active
Purchase Type For Sale
Square Footage 4,589 sqft
Price per Sqft $142
Subdivision Hickory Stick
MLS Listing ID 22012446
Bedrooms 4
Full Baths 3
HOA Fees $485/ann
HOA Y/N Yes
Year Built 2017
Tax Year 2023
Lot Size 0.830 Acres
Acres 0.83
Property Description
Location
State IN
County Johnson
Rooms
Basement Ceiling - 9+ feet, Daylight/Lookout Windows, Egress Window(s), Full, Unfinished
Main Level Bedrooms 3
Kitchen Kitchen Updated
Interior
Interior Features Attic Access, Bath Sinks Double Main, Cathedral Ceiling(s), Center Island, Pantry, Walk-in Closet(s), Windows Vinyl
Heating Forced Air, Gas
Cooling Central Electric, Heat Pump
Fireplaces Number 1
Fireplaces Type Great Room
Equipment Smoke Alarm, Sump Pump
Fireplace Y
Appliance Electric Cooktop, Dishwasher, Electric Water Heater, Disposal, MicroHood, Double Oven
Exterior
Exterior Feature Clubhouse, Putting Green
Garage Spaces 3.0
Utilities Available Sewer Connected, Water Connected
View Y/N false
Building
Story Three Or More
Foundation Concrete Perimeter, Full
Water Municipal/City
Architectural Style Ranch, TraditonalAmerican
Structure Type Brick,Stone
New Construction false
Schools
Elementary Schools Maple Grove Elementary School
High Schools Center Grove High School
School District Center Grove Community School Corp
Others
HOA Fee Include Association Home Owners
Ownership Mandatory Fee






