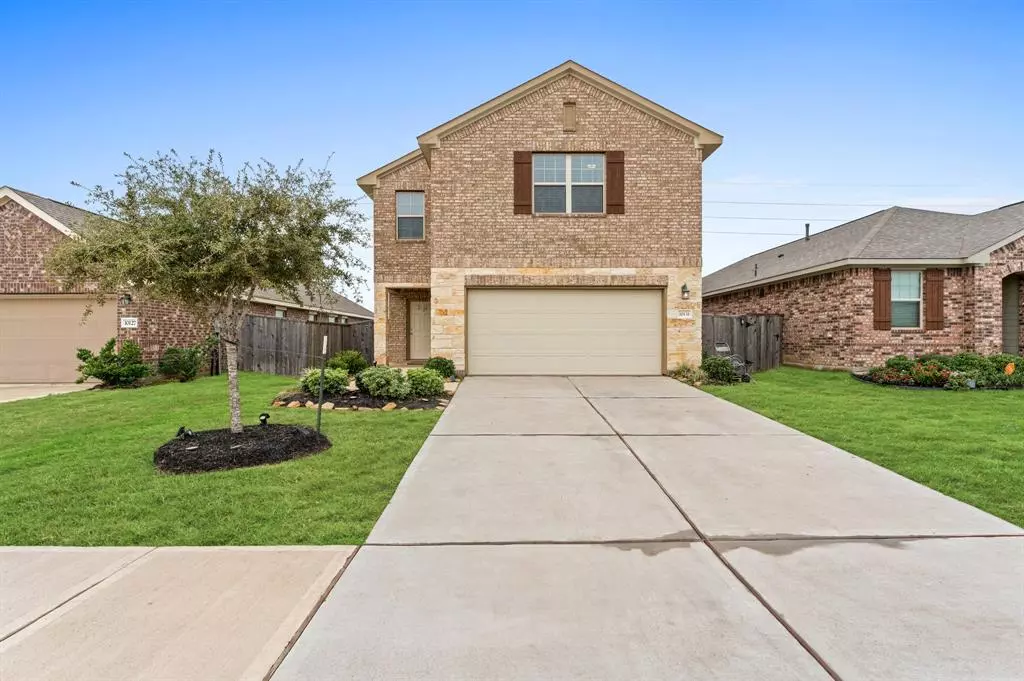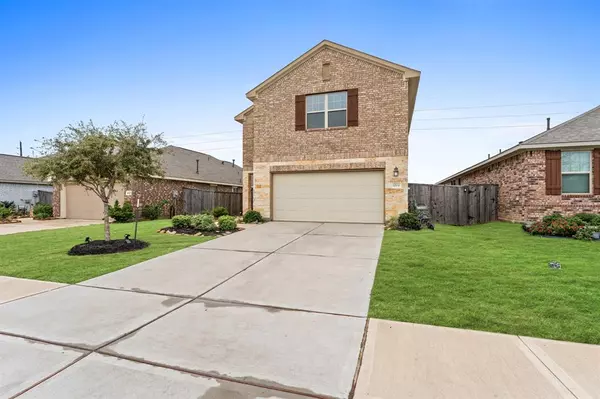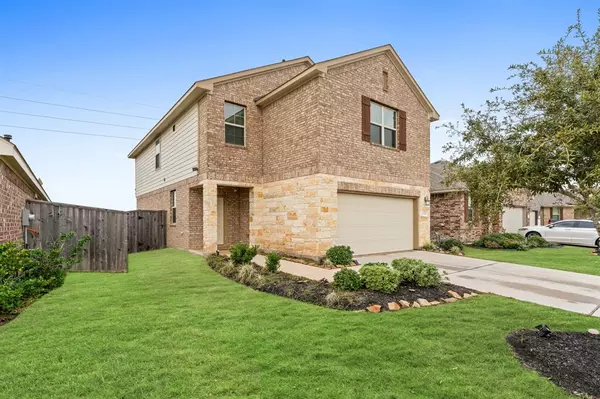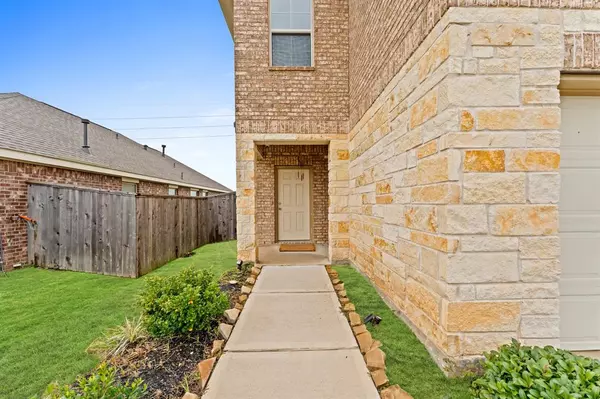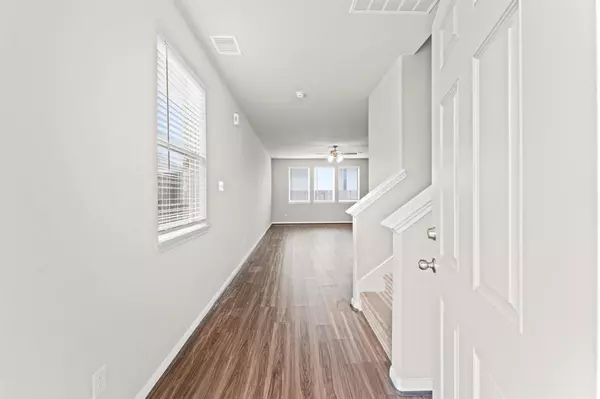
10131 Lilac Croft LN Richmond, TX 77406
4 Beds
2.1 Baths
2,266 SqFt
UPDATED:
12/03/2024 05:34 PM
Key Details
Property Type Single Family Home
Sub Type Single Family Detached
Listing Status Active
Purchase Type For Rent
Square Footage 2,266 sqft
Subdivision Creekside Ranch Sec 12
MLS Listing ID 45946409
Style Contemporary/Modern
Bedrooms 4
Full Baths 2
Half Baths 1
Rental Info Long Term,One Year
Year Built 2020
Available Date 2024-12-23
Lot Size 5,490 Sqft
Acres 0.126
Property Description
Step into this Stunning two-story Brick & Stone residence complete with a welcoming covered back porch, perfect for gatherings or relaxing evenings. The Open-Concept kitchen features White Quartz countertops & overlooks the spacious family room. Stylish vinyl floors span the first floor, and the kitchen comes with stainless steel Whirlpool appliances, plus a refrigerator, washer, and dryer for your convenience. Upstairs, the luxurious primary suite includes a garden tub, separate shower, dual sinks, and a walk-in closet. A versatile loft space can be used as a game room, home office, or play area.
This vibrant community boasts amenities like a pool, splash pad, park/playground, pavilion, and dog park, perfect for every member of the family.
Conveniently located near Shopping, Dining and Westpark Tollway, this home ensures an easy commute to Downtown or the Galleria.
Don’t miss the chance to make this Your Dream Home! Schedule a Private Showing Today!
Location
State TX
County Fort Bend
Area Fort Bend County North/Richmond
Rooms
Bedroom Description All Bedrooms Up,En-Suite Bath,Walk-In Closet
Other Rooms 1 Living Area, Gameroom Up, Kitchen/Dining Combo, Living Area - 1st Floor, Living Area - 2nd Floor, Utility Room in House
Master Bathroom Half Bath, Primary Bath: Double Sinks, Primary Bath: Separate Shower, Secondary Bath(s): Tub/Shower Combo
Kitchen Breakfast Bar, Kitchen open to Family Room, Pantry
Interior
Interior Features Dryer Included, Fire/Smoke Alarm, Refrigerator Included, Washer Included, Window Coverings
Heating Central Gas
Cooling Central Electric
Flooring Carpet, Tile, Vinyl
Exterior
Exterior Feature Back Yard, Back Yard Fenced
Parking Features Attached Garage
Garage Spaces 2.0
Utilities Available None Provided
Private Pool No
Building
Lot Description Subdivision Lot
Story 2
Lot Size Range 0 Up To 1/4 Acre
Water Water District
New Construction No
Schools
Elementary Schools Bentley Elementary School
Middle Schools Briscoe Junior High School
High Schools Foster High School
School District 33 - Lamar Consolidated
Others
Pets Allowed Case By Case Basis
Senior Community No
Restrictions Deed Restrictions
Tax ID 2708-12-001-0080-901
Disclosures Mud, Sellers Disclosure
Special Listing Condition Mud, Sellers Disclosure
Pets Allowed Case By Case Basis



