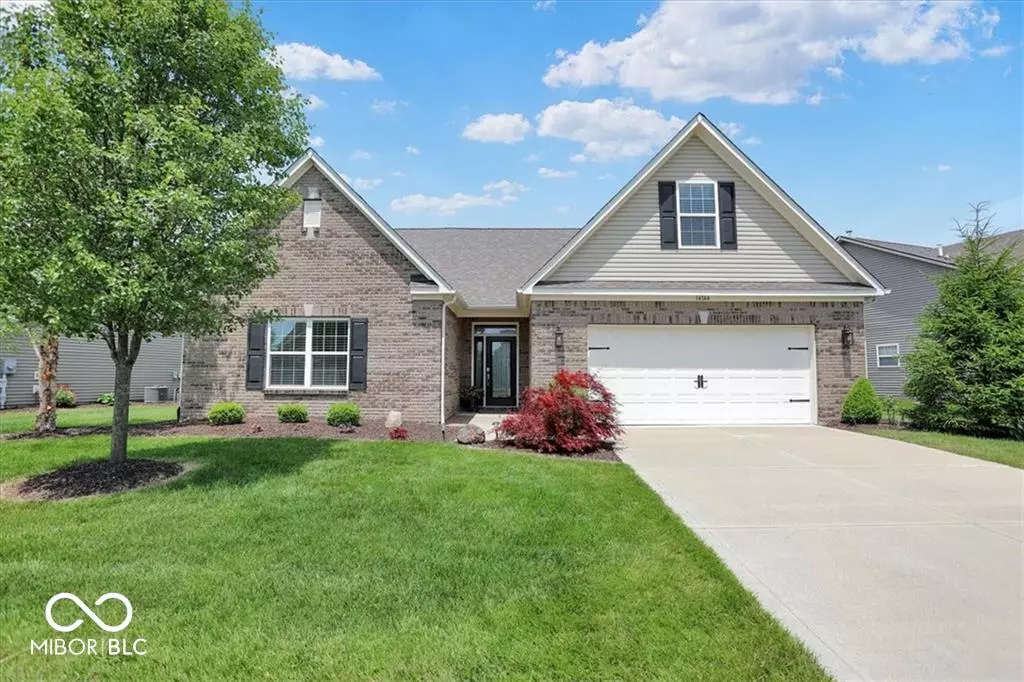
14144 Stoney Shore AVE Mccordsville, IN 46055
3 Beds
2 Baths
2,239 SqFt
UPDATED:
12/03/2024 10:34 PM
Key Details
Property Type Single Family Home
Sub Type Single Family Residence
Listing Status Active
Purchase Type For Sale
Square Footage 2,239 sqft
Price per Sqft $183
Subdivision Timberstone Villas
MLS Listing ID 22013580
Bedrooms 3
Full Baths 2
HOA Fees $425/qua
HOA Y/N Yes
Year Built 2013
Tax Year 2024
Lot Size 8,276 Sqft
Acres 0.19
Property Description
Location
State IN
County Hamilton
Rooms
Main Level Bedrooms 3
Interior
Interior Features Bath Sinks Double Main, Breakfast Bar, Raised Ceiling(s), Vaulted Ceiling(s), Entrance Foyer, Paddle Fan, Hi-Speed Internet Availbl, Pantry, Walk-in Closet(s), Wood Work Painted
Heating Forced Air, Gas
Cooling Central Electric
Fireplaces Number 1
Fireplaces Type Gas Log
Fireplace Y
Appliance Electric Cooktop, Dishwasher, Disposal, Microwave, Refrigerator
Exterior
Garage Spaces 2.0
View Y/N true
Building
Story One Leveland + Loft
Foundation Slab
Water Municipal/City
Architectural Style A-Frame
Structure Type Vinyl With Brick
New Construction false
Schools
School District Hamilton Southeastern Schools
Others
Ownership Mandatory Fee







