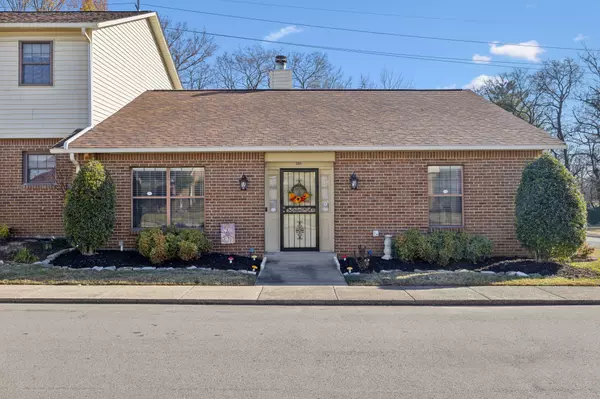
130 Heritage Trace Dr Madison, TN 37115
3 Beds
2 Baths
1,639 SqFt
OPEN HOUSE
Sat Dec 07, 12:00pm - 2:00pm
Sun Dec 08, 12:00pm - 2:00pm
UPDATED:
12/04/2024 06:02 AM
Key Details
Property Type Condo
Sub Type Flat Condo
Listing Status Active
Purchase Type For Sale
Square Footage 1,639 sqft
Price per Sqft $167
Subdivision Heritage Village Condomimiums
MLS Listing ID 2765441
Bedrooms 3
Full Baths 2
HOA Fees $315/mo
HOA Y/N Yes
Year Built 1985
Annual Tax Amount $1,381
Lot Size 1,742 Sqft
Acres 0.04
Property Description
Location
State TN
County Davidson County
Rooms
Main Level Bedrooms 3
Interior
Interior Features Ceiling Fan(s), Extra Closets, Open Floorplan, Redecorated, Storage, Primary Bedroom Main Floor
Heating Central, Electric
Cooling Central Air, Electric
Flooring Laminate, Tile
Fireplaces Number 1
Fireplace Y
Appliance Dishwasher, Dryer, Microwave, Refrigerator, Stainless Steel Appliance(s), Washer
Exterior
Utilities Available Electricity Available, Water Available
View Y/N false
Private Pool false
Building
Story 1
Sewer Public Sewer
Water Public
Structure Type Brick
New Construction false
Schools
Elementary Schools Stratton Elementary
Middle Schools Madison Middle
High Schools Hunters Lane Comp High School
Others
HOA Fee Include Exterior Maintenance,Maintenance Grounds,Recreation Facilities,Trash
Senior Community false







