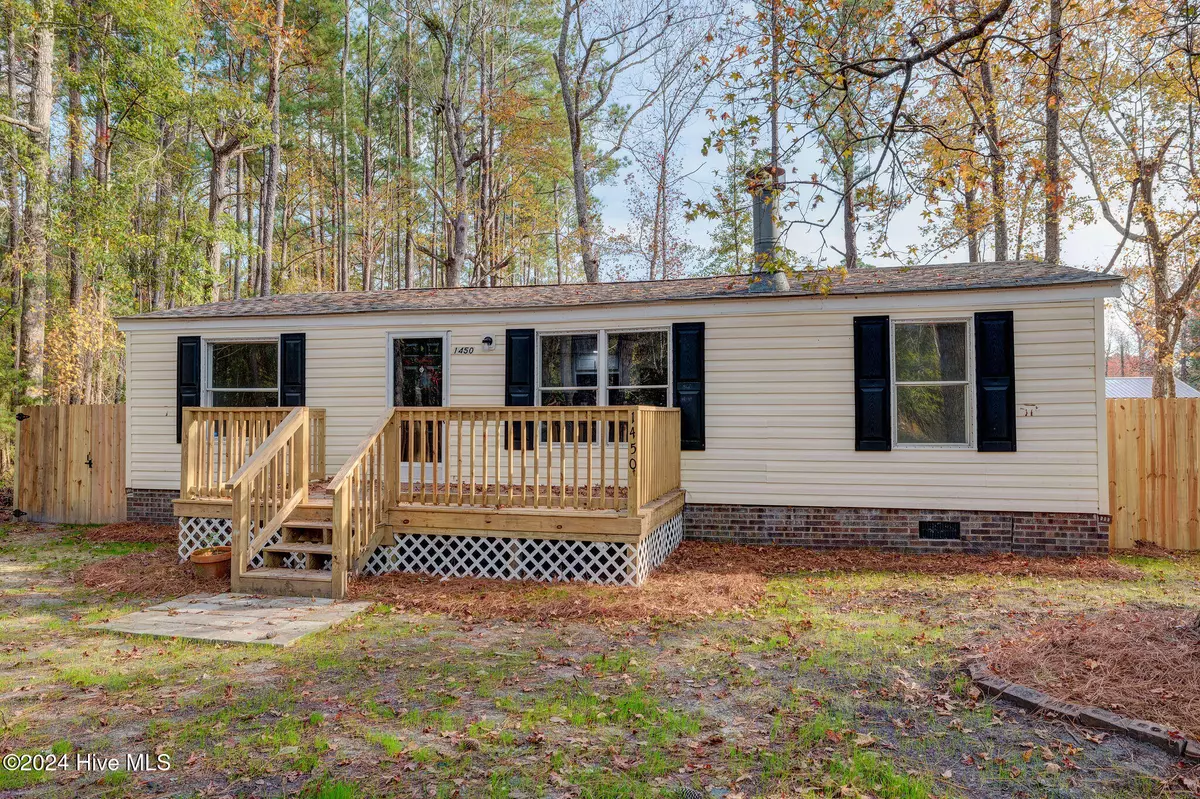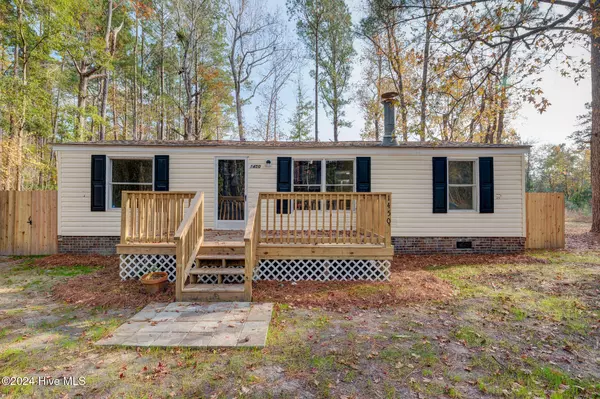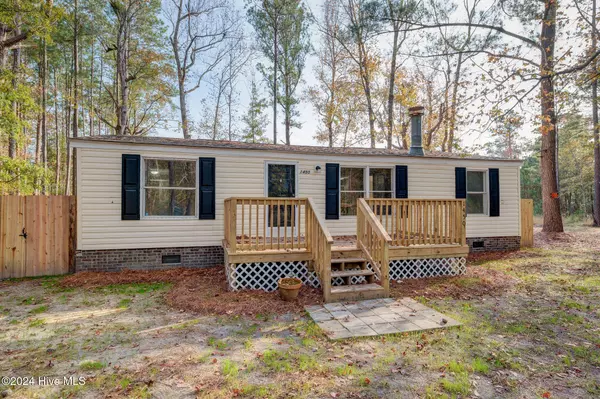
1450 Egret DR SW Supply, NC 28462
3 Beds
2 Baths
1,093 SqFt
UPDATED:
12/03/2024 04:44 PM
Key Details
Property Type Manufactured Home
Sub Type Manufactured Home
Listing Status Active
Purchase Type For Sale
Square Footage 1,093 sqft
Price per Sqft $164
Subdivision Clam Bay
MLS Listing ID 100478405
Style Wood Frame
Bedrooms 3
Full Baths 2
HOA Y/N No
Originating Board Hive MLS
Year Built 1989
Annual Tax Amount $280
Lot Size 6,926 Sqft
Acres 0.16
Lot Dimensions 60x 118
Property Description
Inside, you'll love the fresh, modern updates throughout the home, including stylish finishes and thoughtful details. The open-concept living and dining areas provide a warm and inviting space. The kitchen shines with modern appliances and plenty of storage for your culinary needs.
Step outside into your fully fenced backyard complete with storage shed! A private oasis perfect for entertaining, pets, or gardening. The peaceful surroundings make this property a rare find. Located in Supply, you're just a short drive to the beautiful Brunswick County beaches.
Location
State NC
County Brunswick
Community Clam Bay
Zoning CO-RR
Direction US-74 W/Martin Luther King Jr Pkwy and US-17 S to Stone Chimney Rd SE in Brunswick County, turn left onto Stone Chimney Rd SE. follow about 4 miles, left onto Clam Bay Dr. continue straight to Egret Dr. SW and home will be on your right
Location Details Mainland
Rooms
Other Rooms Shed(s)
Basement Crawl Space, None
Primary Bedroom Level Primary Living Area
Interior
Interior Features Ceiling Fan(s)
Heating Fireplace(s), Electric, Heat Pump
Cooling Central Air
Flooring LVT/LVP, Carpet
Appliance Stove/Oven - Electric, Dishwasher
Laundry Hookup - Dryer, Washer Hookup
Exterior
Parking Features Unpaved
Waterfront Description None
Roof Type Shingle
Accessibility None
Porch Open, Deck, Porch
Building
Story 1
Entry Level One
Sewer Septic On Site
Water Well
New Construction No
Schools
Elementary Schools Virginia Williamson
Middle Schools Cedar Grove
High Schools West Brunswick
Others
Tax ID 200fa101
Acceptable Financing Cash, Conventional, FHA, VA Loan
Listing Terms Cash, Conventional, FHA, VA Loan
Special Listing Condition None







