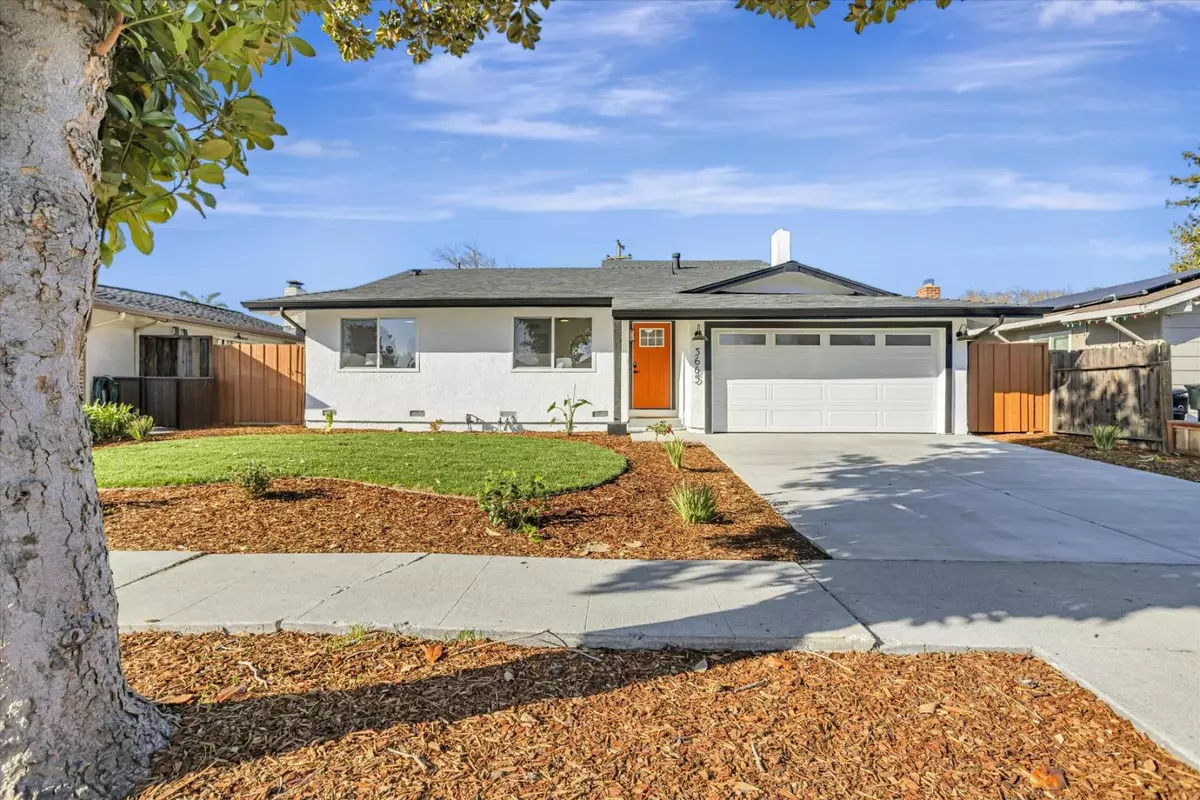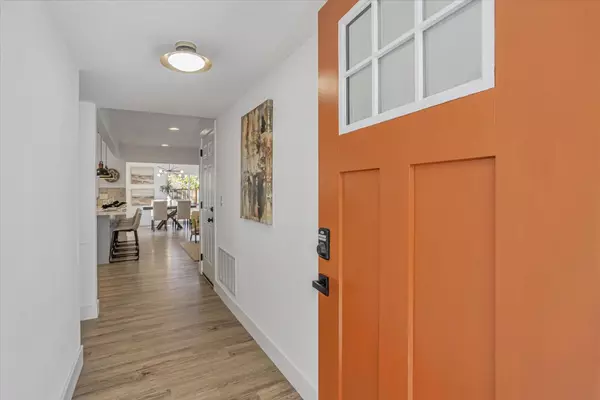REQUEST A TOUR If you would like to see this home without being there in person, select the "Virtual Tour" option and your advisor will contact you to discuss available opportunities.
In-PersonVirtual Tour

Listed by Jamie Sweeney • Compass
$ 1,299,000
Est. payment /mo
Open Sat 2PM-4PM
5665 Blossom Avenue San Jose, CA 95123
4 Beds
2 Baths
1,457 SqFt
OPEN HOUSE
Sat Dec 07, 2:00pm - 4:00pm
Sun Dec 08, 2:00pm - 4:00pm
UPDATED:
12/04/2024 02:29 PM
Key Details
Property Type Single Family Home
Sub Type Detached
Listing Status Active
Purchase Type For Sale
Square Footage 1,457 sqft
Price per Sqft $891
MLS Listing ID ML81987479
Bedrooms 4
Full Baths 2
HOA Y/N No
Originating Board Datashare MLSListings
Year Built 1963
Lot Size 6,300 Sqft
Property Description
Welcome to 5665 Blossom Avenue, a beautifully remodeled home in the heart of Blossom Valley. This modern residence offers an expansive layout with four bedrooms and two bathrooms, perfectly designed for comfortable living. This home features an open kitchen with custom cabinets, quartz countertops, and sleek stainless-steel appliances. The kitchen seamlessly flows into the living room, creating a desirable conversation layout enhanced by an electric fireplace and wide plank-engineered flooring. With its convenient slider access, the dining area opens to a sprawling backyard. This spacious outdoor oasis is perfect for entertaining, featuring concrete patio areas and a raised deck. The backyard's garden beds offer additional charm and functionality. The primary bedroom suite is a true retreat with a glass stall shower and a spacious walk-in closet. Additional upgrades include a new water heater, new paint inside and out, new flooring, a new roof, and a new furnace. This home is a must-see for those seeking style and space in a vibrant community. Don't miss the opportunity to make this exceptional property your own!
Location
State CA
County Santa Clara
Interior
Heating Forced Air
Cooling None
Flooring Laminate, Tile
Fireplaces Number 1
Fireplaces Type Insert, Living Room
Fireplace Yes
Window Features Double Pane Windows
Appliance Dishwasher
Laundry In Garage
Exterior
Garage Spaces 2.0
Private Pool false
Building
Story 2
Water Public
Schools
School District East Side Union High, Oak Grove Elementary

© 2024 BEAR, CCAR, bridgeMLS. This information is deemed reliable but not verified or guaranteed. This information is being provided by the Bay East MLS or Contra Costa MLS or bridgeMLS. The listings presented here may or may not be listed by the Broker/Agent operating this website.






