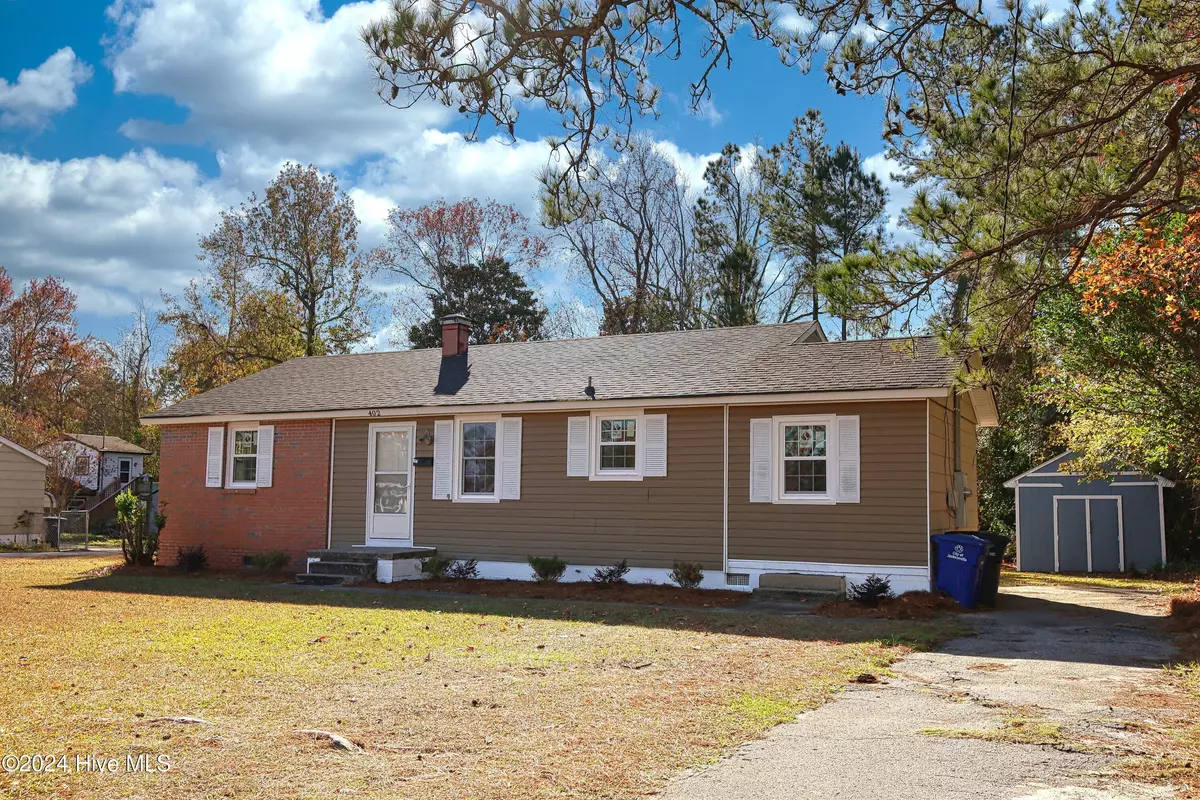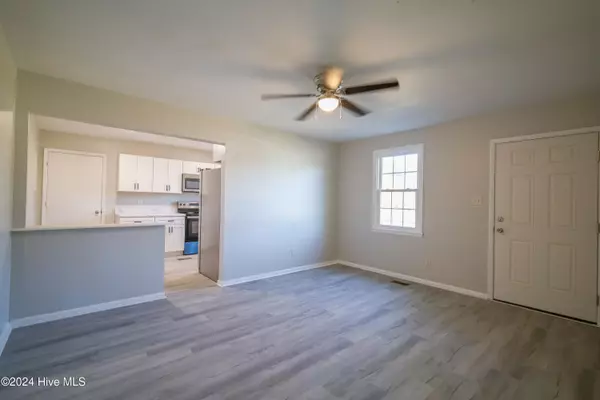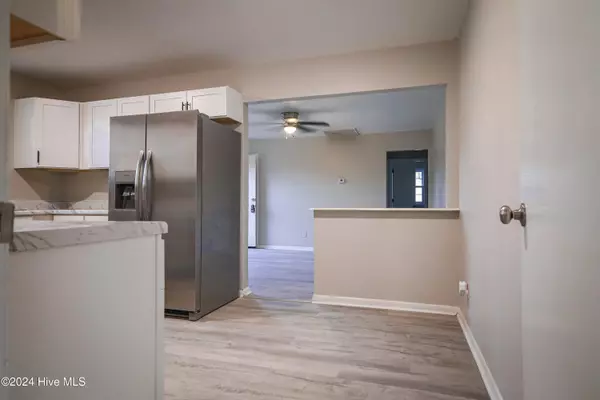
402 Clyde DR Jacksonville, NC 28540
3 Beds
2 Baths
1,270 SqFt
UPDATED:
12/03/2024 08:11 PM
Key Details
Property Type Single Family Home
Sub Type Single Family Residence
Listing Status Active
Purchase Type For Sale
Square Footage 1,270 sqft
Price per Sqft $173
Subdivision Northwoods
MLS Listing ID 100478470
Style Wood Frame
Bedrooms 3
Full Baths 2
HOA Y/N No
Originating Board Hive MLS
Year Built 1960
Annual Tax Amount $1,346
Lot Size 0.400 Acres
Acres 0.4
Lot Dimensions 79x129x120x45x209
Property Description
Location
State NC
County Onslow
Community Northwoods
Zoning RSF-7
Direction Bell Fork Rd. Left onto Doris Ave. Left onto Clyde Dr. Home is on left at the end of Clyde
Location Details Mainland
Rooms
Other Rooms Shed(s)
Basement Crawl Space
Primary Bedroom Level Primary Living Area
Interior
Interior Features Master Downstairs, Walk-in Shower
Heating Electric, Heat Pump
Cooling Central Air
Flooring LVT/LVP, Carpet
Fireplaces Type None
Fireplace No
Appliance Stove/Oven - Electric, Refrigerator, Microwave - Built-In, Dishwasher
Laundry Hookup - Dryer, Washer Hookup, Inside
Exterior
Exterior Feature None
Parking Features On Site
Utilities Available Municipal Sewer Available
Waterfront Description None
Roof Type Shingle
Porch None
Building
Story 1
Entry Level One
Water Municipal Water
Structure Type None
New Construction No
Schools
Elementary Schools Parkwood
Middle Schools Hunters Creek
High Schools Jacksonville
Others
Tax ID 406-39
Acceptable Financing Cash, Conventional, FHA, VA Loan
Listing Terms Cash, Conventional, FHA, VA Loan
Special Listing Condition None







