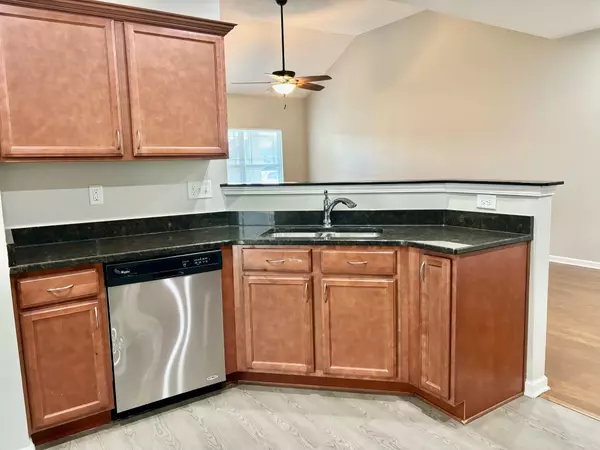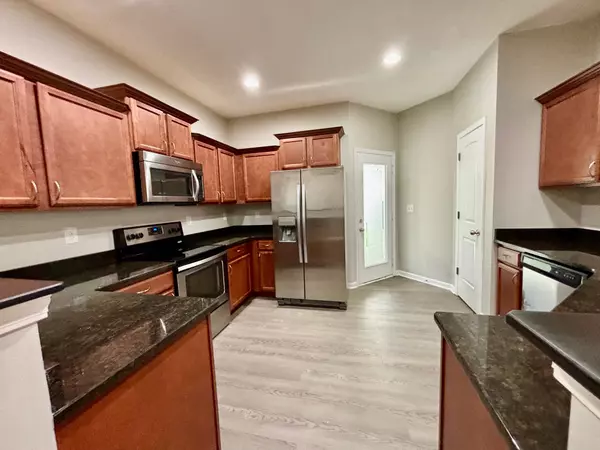
924 Caveat Cir Smyrna, TN 37167
3 Beds
3 Baths
1,935 SqFt
OPEN HOUSE
Sat Dec 14, 1:00pm - 3:00pm
UPDATED:
12/11/2024 10:56 PM
Key Details
Property Type Single Family Home
Sub Type Single Family Residence
Listing Status Active
Purchase Type For Sale
Square Footage 1,935 sqft
Price per Sqft $220
Subdivision Belmont Sec 4 Ph 2
MLS Listing ID 2765784
Bedrooms 3
Full Baths 2
Half Baths 1
HOA Fees $200/ann
HOA Y/N Yes
Year Built 2014
Annual Tax Amount $1,981
Lot Size 6,969 Sqft
Acres 0.16
Property Description
Location
State TN
County Rutherford County
Interior
Interior Features Ceiling Fan(s), Extra Closets, High Ceilings, Pantry
Heating Central
Cooling Central Air
Flooring Carpet, Finished Wood, Laminate
Fireplace N
Appliance Dishwasher, Microwave, Refrigerator
Exterior
Exterior Feature Garage Door Opener
Garage Spaces 2.0
Utilities Available Water Available
View Y/N false
Roof Type Shingle
Private Pool false
Building
Story 2
Sewer Public Sewer
Water Public
Structure Type Stone,Vinyl Siding
New Construction false
Schools
Elementary Schools Stewarts Creek Elementary School
Middle Schools Stewarts Creek Middle School
High Schools Stewarts Creek High School
Others
Senior Community false







