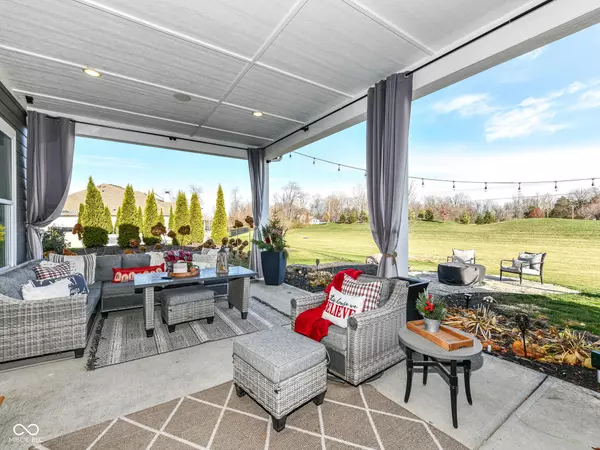
10965 Towpath CT Fortville, IN 46040
4 Beds
4 Baths
3,068 SqFt
UPDATED:
12/04/2024 12:16 AM
Key Details
Property Type Single Family Home
Sub Type Single Family Residence
Listing Status Active
Purchase Type For Sale
Square Footage 3,068 sqft
Price per Sqft $208
Subdivision Village At Flat Fork
MLS Listing ID 22013621
Bedrooms 4
Full Baths 3
Half Baths 1
HOA Fees $729/ann
HOA Y/N Yes
Year Built 2020
Tax Year 2023
Lot Size 9,147 Sqft
Acres 0.21
Property Description
Location
State IN
County Hamilton
Rooms
Main Level Bedrooms 3
Kitchen Kitchen Updated
Interior
Interior Features Cathedral Ceiling(s), Tray Ceiling(s), Walk-in Closet(s), Storage, Wood Work Painted, Hi-Speed Internet Availbl, Center Island, Pantry, Programmable Thermostat
Heating Forced Air, Gas
Cooling Central Electric
Fireplaces Number 1
Fireplaces Type Family Room, Insert, Gas Log, Other
Equipment Smoke Alarm
Fireplace Y
Appliance Dishwasher, ENERGY STAR Qualified Appliances, Disposal, Gas Water Heater, Microwave, Oven, Double Oven, Gas Oven, Range Hood, Refrigerator, Water Heater
Exterior
Exterior Feature Outdoor Fire Pit, Sprinkler System
Garage Spaces 3.0
Utilities Available Cable Available, Gas Nearby, Gas
View Y/N false
Building
Story One and One Half
Foundation Poured Concrete, Slab
Water Municipal/City
Architectural Style TraditonalAmerican
Structure Type Wood Siding,Stone
New Construction false
Schools
School District Hamilton Southeastern Schools
Others
HOA Fee Include Association Home Owners,Clubhouse,Entrance Common,Maintenance,ParkPlayground,Walking Trails
Ownership Mandatory Fee







