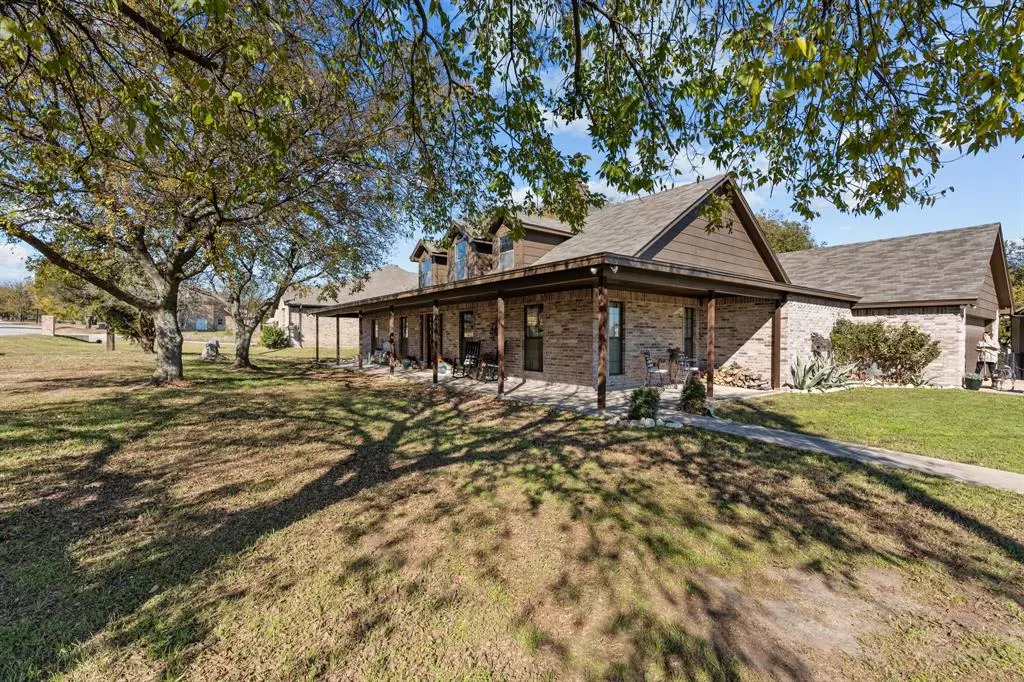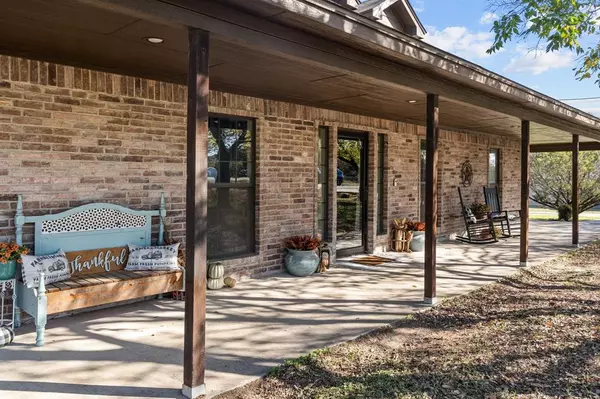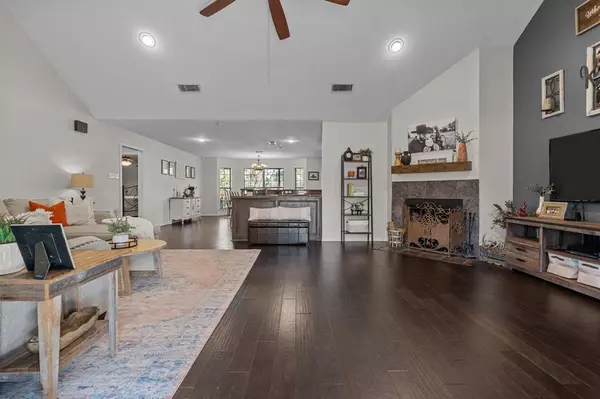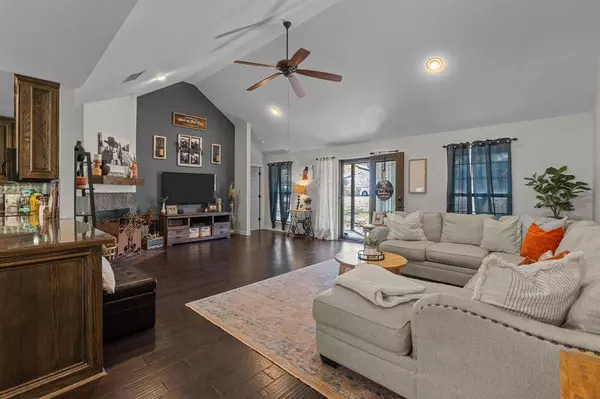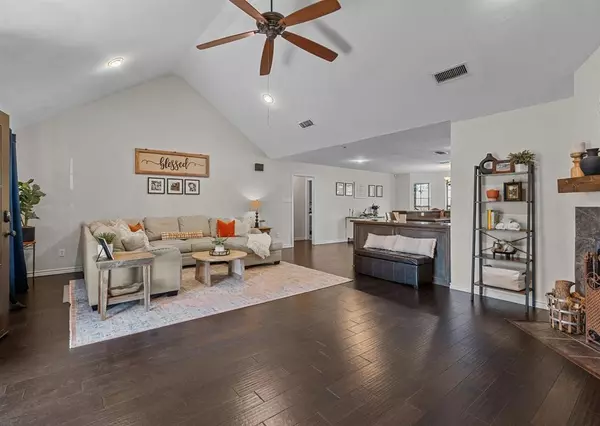
8262 Money Lane Fort Worth, TX 76126
3 Beds
2 Baths
2,186 SqFt
OPEN HOUSE
Sun Dec 08, 12:00pm - 3:00pm
UPDATED:
12/04/2024 12:10 PM
Key Details
Property Type Single Family Home
Sub Type Single Family Residence
Listing Status Active
Purchase Type For Sale
Square Footage 2,186 sqft
Price per Sqft $198
Subdivision Pyramid Acres Sub
MLS Listing ID 20788922
Style Traditional
Bedrooms 3
Full Baths 2
HOA Y/N None
Year Built 2007
Annual Tax Amount $7,328
Lot Size 0.390 Acres
Acres 0.39
Property Description
Enjoy the large, inviting front porch—perfect for morning coffee or evening relaxation. Inside, vaulted ceilings enhance the spacious feel, while the open living area seamlessly flows into a beautifully designed kitchen, complete with a bar top, island, and ample counter space—ideal for entertaining. A spacious dining room offers a wonderful setting for gatherings.
The large primary suite is a true retreat, boasting a huge walk-in closet with a vanity area and two additional closets for exceptional storage. The en-suite bathroom is equally impressive, with abundant storage and a relaxing atmosphere. Both guest bedrooms provide ample space and feature walk-in closets, ensuring comfort and convenience.
The laundry room functions as a mudroom with cabinets, a closet, and a sink for added functionality. Outside, the expansive back patio overlooks a large fenced yard, perfect for barbecues and outdoor activities. A detached single-car garage or workshop with electricity complements the attached two-car garage, providing space for vehicles, hobbies, or storage.
This home is less than 30 minutes from downtown Ft Worth and downtown Granbury. The neighborhood is active with monthly food truck events, and holiday events such as a visit from Santa and a lively Halloween. With its combination of thoughtful interior design, outdoor charm, and inviting neighborhood, this home is ready to welcome its new owners!
Location
State TX
County Tarrant
Direction Head southwest on US-377 S toward Pyramid Blvd. Turn left onto Pyramid Blvd. Turn right onto Money Ln. Home is on the right.
Rooms
Dining Room 1
Interior
Interior Features Cable TV Available, Decorative Lighting, Eat-in Kitchen, High Speed Internet Available, Open Floorplan, Pantry, Vaulted Ceiling(s), Walk-In Closet(s)
Heating Central, Electric, Fireplace(s)
Cooling Ceiling Fan(s), Central Air, Electric
Flooring Carpet, Ceramic Tile, Slate, Wood
Fireplaces Number 1
Fireplaces Type Family Room, Wood Burning
Appliance Dishwasher, Disposal, Electric Range, Electric Water Heater, Microwave, Water Softener
Heat Source Central, Electric, Fireplace(s)
Laundry Electric Dryer Hookup, Utility Room, Full Size W/D Area, Washer Hookup
Exterior
Exterior Feature Covered Patio/Porch, Rain Gutters, Storage
Garage Spaces 2.0
Carport Spaces 1
Fence Back Yard, Chain Link, Gate
Utilities Available Aerobic Septic, Outside City Limits, Septic
Roof Type Composition
Total Parking Spaces 3
Garage Yes
Building
Lot Description Few Trees, Landscaped, Lrg. Backyard Grass
Story One
Foundation Slab
Level or Stories One
Structure Type Brick
Schools
Elementary Schools Westpark
Middle Schools Benbrook
High Schools Benbrook
School District Fort Worth Isd
Others
Ownership Kinder
Acceptable Financing Cash, Conventional, FHA, VA Loan
Listing Terms Cash, Conventional, FHA, VA Loan



