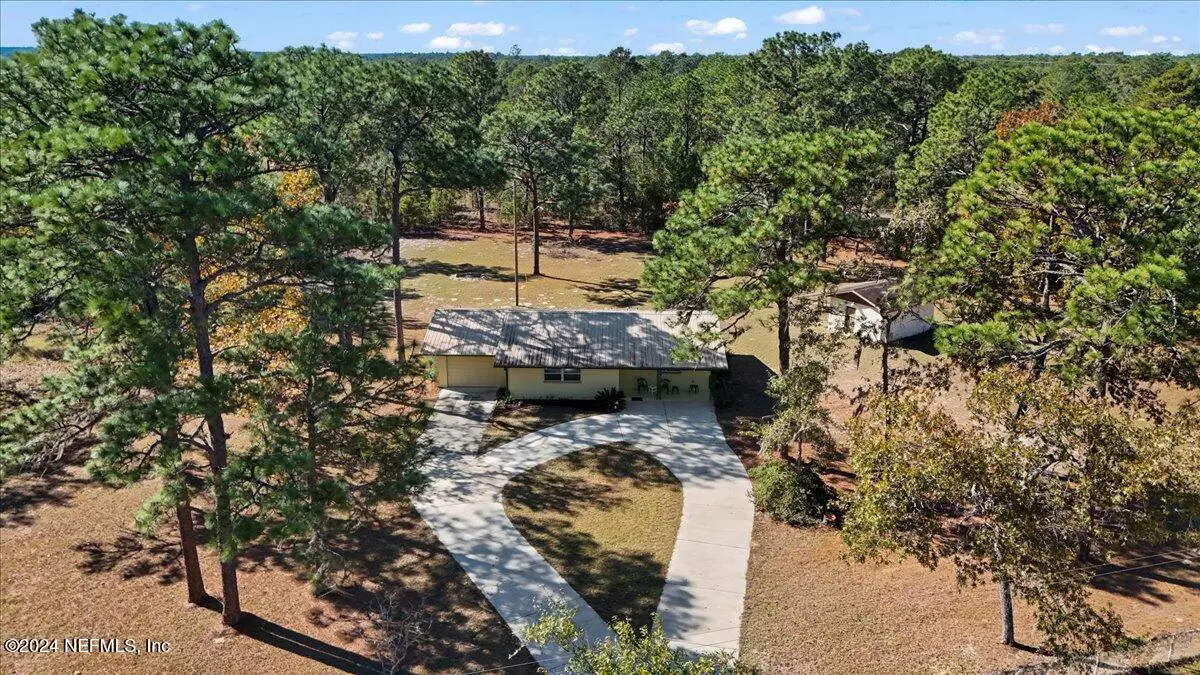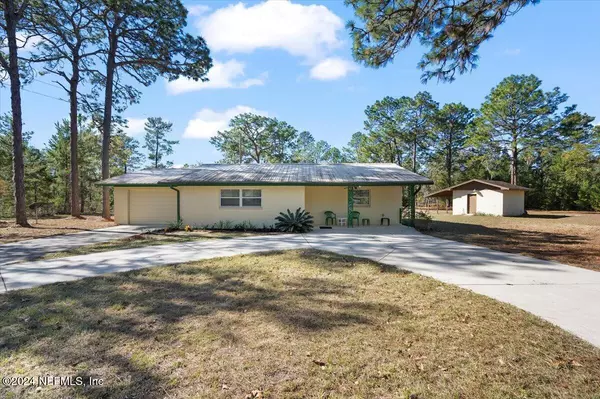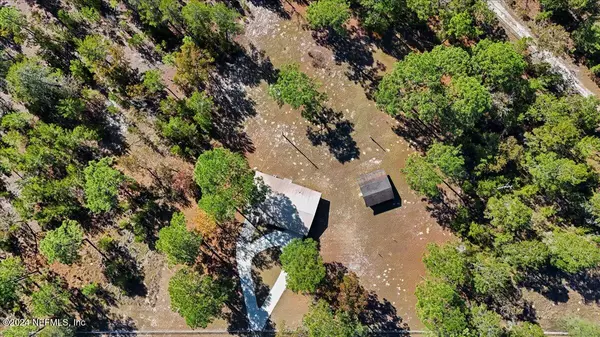
6706 SHANDS RD Keystone Heights, FL 32656
2 Beds
1 Bath
1,280 SqFt
UPDATED:
12/04/2024 01:23 PM
Key Details
Property Type Single Family Home
Sub Type Single Family Residence
Listing Status Active
Purchase Type For Sale
Square Footage 1,280 sqft
Price per Sqft $246
Subdivision Keystone Heights
MLS Listing ID 2059215
Style Ranch
Bedrooms 2
Full Baths 1
Construction Status Fixer
HOA Y/N No
Originating Board realMLS (Northeast Florida Multiple Listing Service)
Year Built 1971
Annual Tax Amount $3,071
Lot Size 6.720 Acres
Acres 6.72
Property Description
Location
State FL
County Clay
Community Keystone Heights
Area 151-Keystone Heights
Direction Take Blanding Blvd South until you reach Goldhead State Park, continue past the Vulcan Plant, Shands Rd will be on your left. House is located on the right
Rooms
Other Rooms Workshop
Interior
Interior Features Ceiling Fan(s), Eat-in Kitchen
Heating Central, Electric
Cooling Central Air, Electric
Flooring Vinyl
Furnishings Unfurnished
Laundry Electric Dryer Hookup, In Unit, Washer Hookup
Exterior
Parking Features Attached, Circular Driveway, Garage, Gated
Garage Spaces 1.0
Fence Chain Link, Full
Utilities Available Electricity Available, Electricity Connected, Sewer Available, Sewer Connected, Water Available, Water Connected
View Trees/Woods
Roof Type Metal
Porch Covered, Front Porch
Total Parking Spaces 1
Garage Yes
Private Pool No
Building
Lot Description Agricultural
Sewer Private Sewer, Septic Tank
Water Private, Well
Architectural Style Ranch
Structure Type Block
New Construction No
Construction Status Fixer
Others
Senior Community No
Tax ID 03082300076900000
Acceptable Financing Cash, Conventional, USDA Loan, VA Loan
Listing Terms Cash, Conventional, USDA Loan, VA Loan






