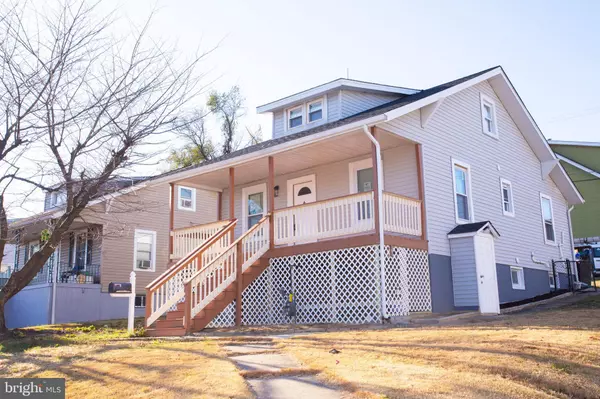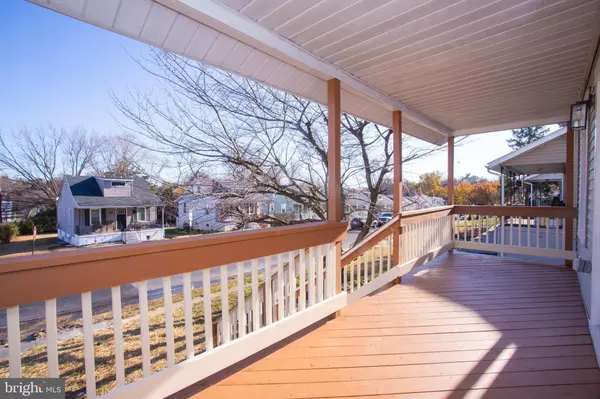4501 WOODLEA AVE Baltimore, MD 21206
5 Beds
3 Baths
2,772 SqFt
UPDATED:
01/15/2025 02:18 PM
Key Details
Property Type Single Family Home
Sub Type Detached
Listing Status Active
Purchase Type For Sale
Square Footage 2,772 sqft
Price per Sqft $131
Subdivision Frankford
MLS Listing ID MDBA2148478
Style Bungalow
Bedrooms 5
Full Baths 3
HOA Y/N N
Abv Grd Liv Area 1,980
Originating Board BRIGHT
Year Built 1941
Annual Tax Amount $3,014
Tax Year 2024
Lot Size 5,388 Sqft
Acres 0.12
Property Description
Location
State MD
County Baltimore City
Zoning R-3
Rooms
Basement Connecting Stairway, Daylight, Full, Fully Finished, Heated, Outside Entrance
Main Level Bedrooms 2
Interior
Interior Features Floor Plan - Open, Kitchen - Island, Recessed Lighting
Hot Water Natural Gas
Cooling Central A/C
Flooring Laminated
Equipment Built-In Microwave, Dishwasher, Disposal, Dryer, Refrigerator, Stainless Steel Appliances, Stove, Water Heater
Furnishings No
Fireplace N
Appliance Built-In Microwave, Dishwasher, Disposal, Dryer, Refrigerator, Stainless Steel Appliances, Stove, Water Heater
Heat Source Natural Gas
Laundry Basement
Exterior
Exterior Feature Deck(s)
Water Access N
Roof Type Architectural Shingle
Accessibility None
Porch Deck(s)
Garage N
Building
Story 3
Foundation Brick/Mortar
Sewer Public Sewer
Water Public
Architectural Style Bungalow
Level or Stories 3
Additional Building Above Grade, Below Grade
New Construction N
Schools
Elementary Schools Furley
Middle Schools Booker T. Washington
High Schools Paul Laurence Dunbar
School District Baltimore City Public Schools
Others
Pets Allowed Y
Senior Community No
Tax ID 0326435953L001
Ownership Fee Simple
SqFt Source Assessor
Acceptable Financing Cash, Conventional, FHA, VA
Horse Property N
Listing Terms Cash, Conventional, FHA, VA
Financing Cash,Conventional,FHA,VA
Special Listing Condition Standard
Pets Allowed No Pet Restrictions






