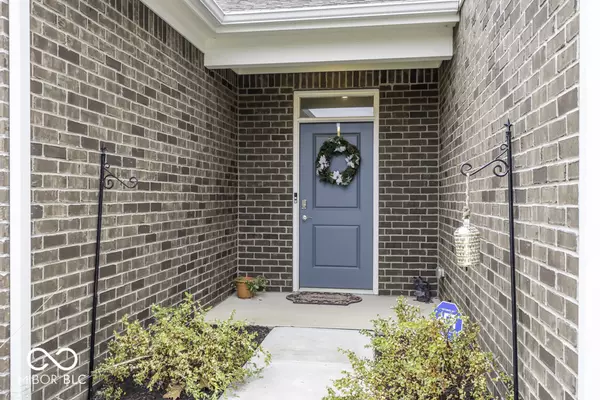8831 Twain LN Indianapolis, IN 46239
2 Beds
2 Baths
2,183 SqFt
OPEN HOUSE
Sun Feb 16, 2:00pm - 4:00pm
UPDATED:
01/28/2025 10:57 PM
Key Details
Property Type Single Family Home
Sub Type Single Family Residence
Listing Status Active
Purchase Type For Sale
Square Footage 2,183 sqft
Price per Sqft $155
Subdivision Village At New Bethel
MLS Listing ID 22013661
Bedrooms 2
Full Baths 2
HOA Fees $90/mo
HOA Y/N Yes
Year Built 2021
Tax Year 2023
Lot Size 6,534 Sqft
Acres 0.15
Property Description
Location
State IN
County Marion
Rooms
Main Level Bedrooms 2
Kitchen Kitchen Updated
Interior
Interior Features Attic Access, Bath Sinks Double Main, Breakfast Bar, Raised Ceiling(s), Center Island, Entrance Foyer, Paddle Fan, Hi-Speed Internet Availbl, Pantry, Programmable Thermostat, Screens Complete, Walk-in Closet(s), Windows Vinyl, Wood Work Painted
Cooling Central Electric
Equipment Security Alarm Monitored, Security Alarm Paid, Smoke Alarm
Fireplace Y
Appliance Dishwasher, Dryer, Electric Water Heater, Disposal, MicroHood, Gas Oven, Refrigerator, Washer
Exterior
Exterior Feature Smart Lock(s)
Garage Spaces 2.0
Utilities Available Cable Available, Electricity Connected, Gas
View Y/N true
View Pond
Building
Story One Leveland + Loft
Foundation Slab
Water Municipal/City
Architectural Style TraditonalAmerican
Structure Type Vinyl With Brick
New Construction false
Schools
School District Franklin Township Com Sch Corp
Others
HOA Fee Include Entrance Common,Lawncare,Maintenance Grounds,ParkPlayground,Snow Removal,Walking Trails
Ownership Mandatory Fee






